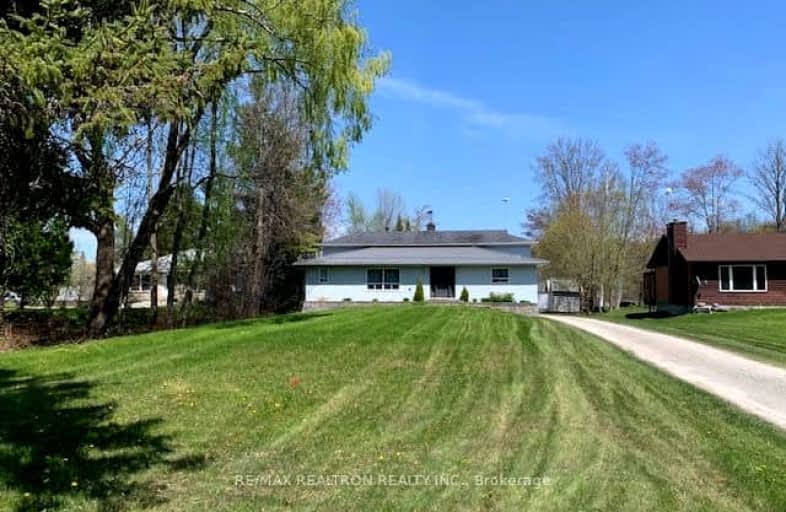Car-Dependent
- Almost all errands require a car.
4
/100
Somewhat Bikeable
- Almost all errands require a car.
22
/100

St Bernard's Separate School
Elementary: Catholic
6.37 km
Uptergrove Public School
Elementary: Public
3.21 km
Monsignor Lee Separate School
Elementary: Catholic
9.08 km
Harriett Todd Public School
Elementary: Public
8.94 km
Lions Oval Public School
Elementary: Public
8.95 km
Regent Park Public School
Elementary: Public
6.40 km
Orillia Campus
Secondary: Public
8.34 km
Gravenhurst High School
Secondary: Public
38.30 km
Sutton District High School
Secondary: Public
30.41 km
Patrick Fogarty Secondary School
Secondary: Catholic
10.25 km
Twin Lakes Secondary School
Secondary: Public
8.91 km
Orillia Secondary School
Secondary: Public
9.65 km
-
McRae Point Provincial Park
McRae Park Rd, Ramara ON 0.69km -
Mara Provincial Park
ON 3.2km -
Tudhope Beach Park
atherley road, Orillia ON 6.16km
-
CIBC Cash Dispenser
610 Atherley Rd, Orillia ON L3V 1P2 5.29km -
Del-Coin
13 Hwy 11, Orillia ON L3V 6H1 8.23km -
TD Bank Financial Group
200 Memorial Ave, Orillia ON L3V 5X6 8.26km


