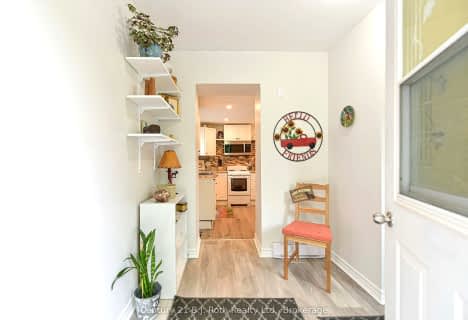
St Bernard's Separate School
Elementary: Catholic
6.15 km
Uptergrove Public School
Elementary: Public
2.51 km
Couchiching Heights Public School
Elementary: Public
8.14 km
Monsignor Lee Separate School
Elementary: Catholic
7.97 km
Lions Oval Public School
Elementary: Public
8.16 km
Regent Park Public School
Elementary: Public
6.42 km
Orillia Campus
Secondary: Public
7.81 km
Gravenhurst High School
Secondary: Public
33.54 km
Sutton District High School
Secondary: Public
35.22 km
Patrick Fogarty Secondary School
Secondary: Catholic
8.78 km
Twin Lakes Secondary School
Secondary: Public
9.30 km
Orillia Secondary School
Secondary: Public
8.95 km



