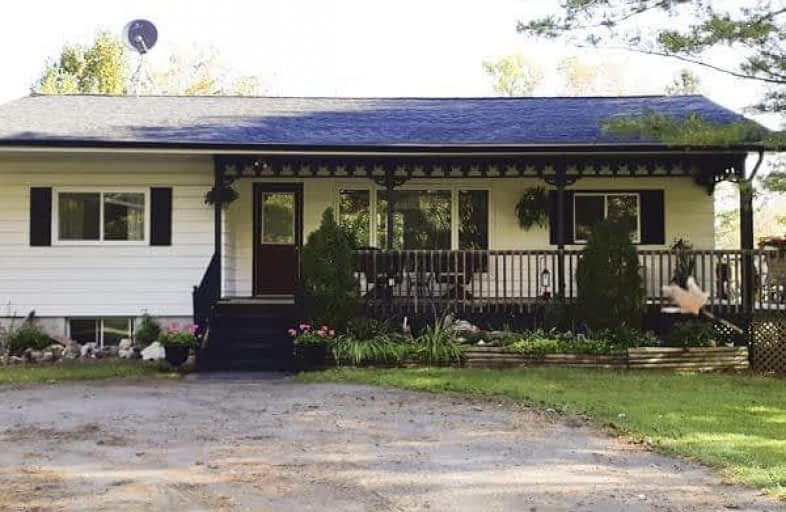Sold on Nov 03, 2018
Note: Property is not currently for sale or for rent.

-
Type: Detached
-
Style: Bungalow-Raised
-
Size: 1100 sqft
-
Lot Size: 150 x 200 Feet
-
Age: 31-50 years
-
Taxes: $1,700 per year
-
Days on Site: 23 Days
-
Added: Sep 07, 2019 (3 weeks on market)
-
Updated:
-
Last Checked: 2 months ago
-
MLS®#: S4273445
-
Listed By: Bosley real estate ltd., brokerage
Cozy 4 Season Cottage Style Raised Bungalow A Stone's Throw Away From Lake Simcoe. This Private, Stunning Double Lot With Multiple Mature Trees Also Offers A Large 2 Story Barn To Use As A Garage, Workshop, Loft, Storage Or All Of The Above. Brand New (Sept 2018) Shingles And Foam Insulation For Worry Free Living. Wrap Around Porch For Quiet Nights On Your Dead End Street. Separate Entrance And Finished Basement Provide Opportunity For In-Law Suite. **
Extras
**. A Ten Minute Drive To Orillia Or Casino Rama. All Elf's, All Window Coverings, Washer Dryer (Main Floor), Fridge, Stove, Dishwasher. Hot Water Tank (Owned).
Property Details
Facts for 4164 William Street, Ramara
Status
Days on Market: 23
Last Status: Sold
Sold Date: Nov 03, 2018
Closed Date: Dec 14, 2018
Expiry Date: Dec 20, 2018
Sold Price: $405,000
Unavailable Date: Nov 03, 2018
Input Date: Oct 11, 2018
Property
Status: Sale
Property Type: Detached
Style: Bungalow-Raised
Size (sq ft): 1100
Age: 31-50
Area: Ramara
Community: Atherley
Availability Date: Tba
Inside
Bedrooms: 2
Bedrooms Plus: 1
Bathrooms: 2
Kitchens: 1
Rooms: 4
Den/Family Room: No
Air Conditioning: Window Unit
Fireplace: No
Washrooms: 2
Building
Basement: Finished
Heat Type: Baseboard
Heat Source: Electric
Exterior: Alum Siding
Water Supply: Well
Special Designation: Unknown
Other Structures: Barn
Other Structures: Garden Shed
Parking
Driveway: Circular
Garage Spaces: 2
Garage Type: Detached
Covered Parking Spaces: 4
Total Parking Spaces: 6
Fees
Tax Year: 2018
Tax Legal Description: Lt 28 Pl 740 Mara ; Lt 29 Pl 740 Mara Twp
Taxes: $1,700
Highlights
Feature: Cul De Sac
Feature: Hospital
Feature: Library
Feature: Rec Centre
Feature: School
Feature: Wooded/Treed
Land
Cross Street: Fountain Dr And Will
Municipality District: Ramara
Fronting On: East
Pool: None
Sewer: Septic
Lot Depth: 200 Feet
Lot Frontage: 150 Feet
Acres: .50-1.99
Waterfront: None
Rooms
Room details for 4164 William Street, Ramara
| Type | Dimensions | Description |
|---|---|---|
| Living Main | 3.87 x 6.12 | Hardwood Floor, Combined W/Dining, Large Window |
| Dining Main | 3.87 x 6.12 | Hardwood Floor, Combined W/Living, Large Window |
| Kitchen Main | 3.44 x 3.77 | Hardwood Floor, Centre Island, W/O To Porch |
| Master Main | 3.16 x 3.84 | Hardwood Floor, Large Window, Large Closet |
| 2nd Br Main | 2.46 x 3.04 | Hardwood Floor, Large Window, Closet |
| Bathroom Main | 2.56 x 2.62 | Tile Floor, Large Window, 4 Pc Bath |
| 3rd Br Lower | 3.30 x 4.72 | Broadloom, Window |
| Rec Lower | 2.74 x 2.70 | Broadloom, Window |
| Laundry Lower | 4.48 x 3.30 | Laminate, Laundry Sink |
| Bathroom Lower | 1.21 x 1.21 | 2 Pc Bath |
| XXXXXXXX | XXX XX, XXXX |
XXXX XXX XXXX |
$XXX,XXX |
| XXX XX, XXXX |
XXXXXX XXX XXXX |
$XXX,XXX |
| XXXXXXXX XXXX | XXX XX, XXXX | $405,000 XXX XXXX |
| XXXXXXXX XXXXXX | XXX XX, XXXX | $419,000 XXX XXXX |

St Bernard's Separate School
Elementary: CatholicUptergrove Public School
Elementary: PublicCouchiching Heights Public School
Elementary: PublicMonsignor Lee Separate School
Elementary: CatholicLions Oval Public School
Elementary: PublicRegent Park Public School
Elementary: PublicOrillia Campus
Secondary: PublicGravenhurst High School
Secondary: PublicSutton District High School
Secondary: PublicPatrick Fogarty Secondary School
Secondary: CatholicTwin Lakes Secondary School
Secondary: PublicOrillia Secondary School
Secondary: Public

