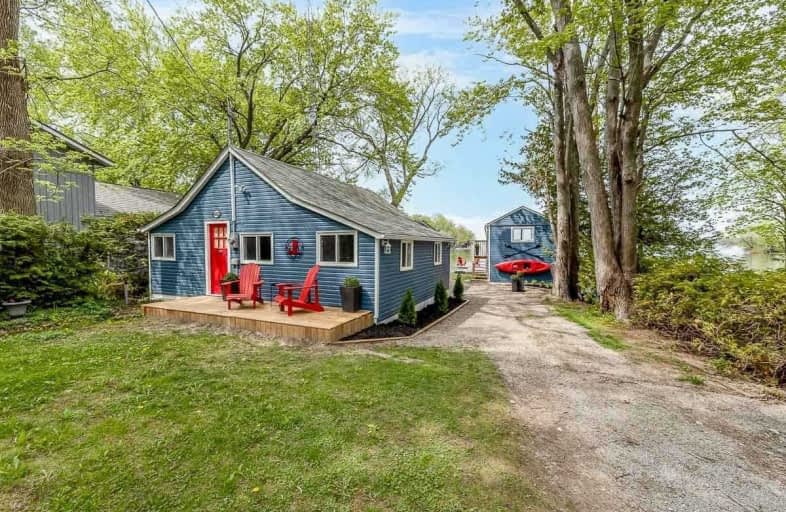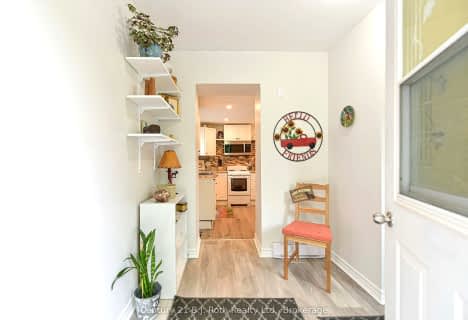
St Bernard's Separate School
Elementary: Catholic
6.70 km
Uptergrove Public School
Elementary: Public
1.59 km
Couchiching Heights Public School
Elementary: Public
9.83 km
Monsignor Lee Separate School
Elementary: Catholic
9.25 km
Lions Oval Public School
Elementary: Public
9.22 km
Regent Park Public School
Elementary: Public
6.81 km
Orillia Campus
Secondary: Public
8.67 km
Gravenhurst High School
Secondary: Public
37.05 km
Sutton District High School
Secondary: Public
31.86 km
Patrick Fogarty Secondary School
Secondary: Catholic
10.34 km
Twin Lakes Secondary School
Secondary: Public
9.56 km
Orillia Secondary School
Secondary: Public
9.97 km




