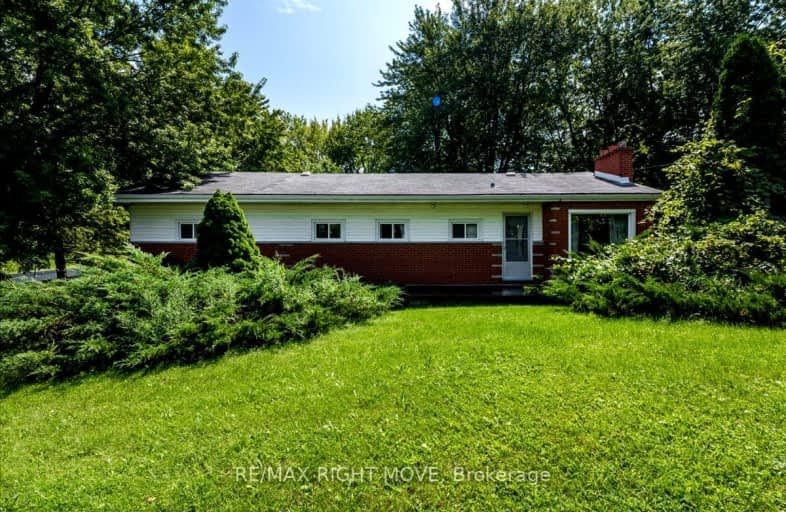Car-Dependent
- Almost all errands require a car.
19
/100
Somewhat Bikeable
- Almost all errands require a car.
13
/100

St Bernard's Separate School
Elementary: Catholic
5.14 km
Uptergrove Public School
Elementary: Public
2.16 km
Couchiching Heights Public School
Elementary: Public
8.00 km
Monsignor Lee Separate School
Elementary: Catholic
7.51 km
Lions Oval Public School
Elementary: Public
7.55 km
Regent Park Public School
Elementary: Public
5.32 km
Orillia Campus
Secondary: Public
7.05 km
Gravenhurst High School
Secondary: Public
35.51 km
Sutton District High School
Secondary: Public
33.10 km
Patrick Fogarty Secondary School
Secondary: Catholic
8.54 km
Twin Lakes Secondary School
Secondary: Public
8.19 km
Orillia Secondary School
Secondary: Public
8.32 km
-
McRae Point Provincial Park
McRae Park Rd, Ramara ON 3.24km -
Tudhope Beach Park
atherley road, Orillia ON 4.58km -
Lankinwood Park
Orillia ON 5.12km
-
CIBC Cash Dispenser
610 Atherley Rd, Orillia ON L3V 1P2 3.59km -
Scotiabank
5884 Rama Rd, Orillia ON L3V 6H6 5.52km -
Orillia Area Community Development Corp.
22 Peter St S, Orillia ON L3V 5A9 6.9km


