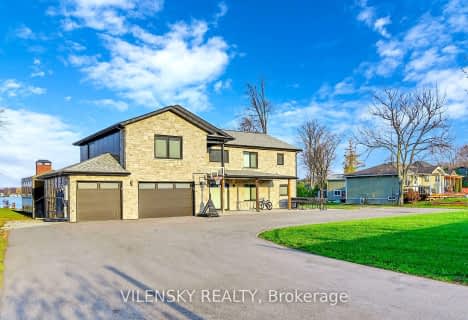Sold on Feb 23, 2022
Note: Property is not currently for sale or for rent.

-
Type: Detached
-
Style: 1 1/2 Storey
-
Lot Size: 48.14 x 96.7
-
Age: 51-99 years
-
Taxes: $2,906 per year
-
Days on Site: 30 Days
-
Added: Jul 04, 2023 (4 weeks on market)
-
Updated:
-
Last Checked: 2 months ago
-
MLS®#: S6313674
-
Listed By: Exp realty brokerage
Welcome Home To "Maison Riviera", Your Waterfront Paradise. Southern Sandy Shores Of Orillia & 5 Mins To Amenities! Home Fully Reno'd & Designed By Interior Designer. The Wow: Full Lakefront Views, Entertainers Kit W/High-End Appl & Breakfast Bar, Spacious Living Rm, Sunrm W/W/O To Deck & Artist Studio. 2nd Flr: Primary Suite W/Sitting Area, 4Pc Ensuite, W/I Closet, Beds 2&3, Office O/L Lake. 1.5 Hrs To Toronto. Trent Severn Waterway. Yr Round Lifestyle!
Property Details
Facts for 4631 Anderson Avenue, Ramara
Status
Days on Market: 30
Last Status: Sold
Sold Date: Feb 23, 2022
Closed Date: Apr 28, 2022
Expiry Date: Mar 31, 2022
Sold Price: $1,918,000
Unavailable Date: Feb 23, 2022
Input Date: Jan 24, 2022
Prior LSC: Sold
Property
Status: Sale
Property Type: Detached
Style: 1 1/2 Storey
Age: 51-99
Area: Ramara
Community: Rural Ramara
Availability Date: TBD
Assessment Amount: $400,000
Assessment Year: 2016
Inside
Bedrooms: 3
Bathrooms: 2
Kitchens: 1
Rooms: 11
Air Conditioning: Central Air
Washrooms: 2
Building
Basement: Crawl Space
Basement 2: Unfinished
Exterior: Vinyl Siding
Elevator: N
Water Supply Type: Drilled Well
Other Structures: Workshop
Parking
Covered Parking Spaces: 3
Total Parking Spaces: 3
Fees
Tax Year: 2021
Tax Legal Description: PT LT 19 PL 203 MARA AS IN RO743742, S/T INTEREST
Taxes: $2,906
Land
Cross Street: Anderson Ave & Court
Municipality District: Ramara
Fronting On: South
Parcel Number: 586910086
Sewer: Tank
Lot Depth: 96.7
Lot Frontage: 48.14
Lot Irregularities: 48.14 X 96.70 X 22.30
Acres: .50-1.99
Zoning: SR1
Water Body Type: Lake
Water Frontage: 48.14
Access To Property: Yr Rnd Municpal Rd
Water Features: Beachfront
Water Features: Dock
Shoreline: Sandy
Shoreline: Shallow
Shoreline Allowance: Owned
Rooms
Room details for 4631 Anderson Avenue, Ramara
| Type | Dimensions | Description |
|---|---|---|
| Foyer Main | 8.22 x 3.20 | Vinyl Floor |
| Living Main | 6.09 x 4.64 | Open Concept |
| Kitchen Main | 5.94 x 2.43 | |
| Dining Main | 3.84 x 3.51 | Open Concept |
| Sunroom Main | 3.04 x 7.31 | |
| Bathroom Main | 3.35 x 3.81 | Tile Floor |
| Prim Bdrm 2nd | 2.89 x 3.65 | Ensuite Bath, Vinyl Floor |
| Br 2nd | 3.63 x 3.35 | Vinyl Floor |
| Br 2nd | 3.63 x 3.02 | Vinyl Floor |
| Office 2nd | 3.05 x 1.19 |
| XXXXXXXX | XXX XX, XXXX |
XXXX XXX XXXX |
$X,XXX,XXX |
| XXX XX, XXXX |
XXXXXX XXX XXXX |
$X,XXX,XXX | |
| XXXXXXXX | XXX XX, XXXX |
XXXX XXX XXXX |
$X,XXX,XXX |
| XXX XX, XXXX |
XXXXXX XXX XXXX |
$X,XXX,XXX | |
| XXXXXXXX | XXX XX, XXXX |
XXXX XXX XXXX |
$X,XXX,XXX |
| XXX XX, XXXX |
XXXXXX XXX XXXX |
$XXX,XXX |
| XXXXXXXX XXXX | XXX XX, XXXX | $1,918,000 XXX XXXX |
| XXXXXXXX XXXXXX | XXX XX, XXXX | $1,998,000 XXX XXXX |
| XXXXXXXX XXXX | XXX XX, XXXX | $1,918,000 XXX XXXX |
| XXXXXXXX XXXXXX | XXX XX, XXXX | $1,998,000 XXX XXXX |
| XXXXXXXX XXXX | XXX XX, XXXX | $1,058,000 XXX XXXX |
| XXXXXXXX XXXXXX | XXX XX, XXXX | $999,999 XXX XXXX |

St Bernard's Separate School
Elementary: CatholicUptergrove Public School
Elementary: PublicMonsignor Lee Separate School
Elementary: CatholicHarriett Todd Public School
Elementary: PublicLions Oval Public School
Elementary: PublicRegent Park Public School
Elementary: PublicOrillia Campus
Secondary: PublicGravenhurst High School
Secondary: PublicSutton District High School
Secondary: PublicPatrick Fogarty Secondary School
Secondary: CatholicTwin Lakes Secondary School
Secondary: PublicOrillia Secondary School
Secondary: Public- 2 bath
- 3 bed
- 2000 sqft
4129 Bayview Avenue, Ramara, Ontario • L3V 6H7 • Rural Ramara

