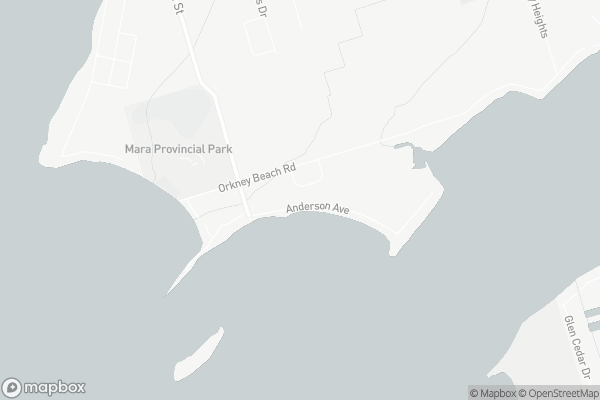Removed on Jun 08, 2025
Note: Property is not currently for sale or for rent.

-
Type: Detached
-
Style: 2-Storey
-
Lot Size: 107.3 x 199.4
-
Age: 0-5 years
-
Taxes: $1,341 per year
-
Days on Site: 54 Days
-
Added: Jul 05, 2023 (1 month on market)
-
Updated:
-
Last Checked: 2 months ago
-
MLS®#: S6249815
-
Listed By: Real broker ontario ltd.
Your forever home search is over! This stunning custom new construction project has resulted in the absolute best of both comfort and design. Situated directly across from some of the most epic south-facing views that Lake Simcoe has to offer, this home has capitalized on the view in every way possible. The interior features soaring high ceilings, a stunning custom kitchen and an unmatched attention to detail. To top it all off, this home lies on a double lot which offers extra space for enjoyment while offering future development potential.
Property Details
Facts for 4642 Anderson Avenue, Ramara
Status
Days on Market: 54
Last Status: Terminated
Sold Date: Jun 08, 2025
Closed Date: Nov 30, -0001
Expiry Date: Feb 28, 2023
Unavailable Date: Jan 24, 2023
Input Date: Dec 05, 2022
Prior LSC: Listing with no contract changes
Property
Status: Sale
Property Type: Detached
Style: 2-Storey
Age: 0-5
Area: Ramara
Community: Rural Ramara
Availability Date: IMMED
Assessment Amount: $135,000
Assessment Year: 2021
Inside
Bedrooms: 4
Bathrooms: 3
Kitchens: 1
Rooms: 12
Air Conditioning: Central Air
Washrooms: 3
Building
Basement: Part Bsmt
Basement 2: Unfinished
Exterior: Board/Batten
Exterior: Vinyl Siding
Elevator: N
Parking
Covered Parking Spaces: 4
Fees
Tax Year: 2022
Tax Legal Description: LT 12 PL 726 MARA; RAMARA
Taxes: $1,341
Land
Cross Street: Anderson/Courtland
Municipality District: Ramara
Parcel Number: 58691004
Sewer: Septic
Lot Depth: 199.4
Lot Frontage: 107.3
Acres: < .50
Zoning: RES
Rooms
Room details for 4642 Anderson Avenue, Ramara
| Type | Dimensions | Description |
|---|---|---|
| Foyer Main | 3.96 x 3.35 | |
| Br Main | 3.35 x 2.44 | |
| Br Main | 3.66 x 3.35 | |
| Laundry Main | 2.13 x 2.74 | |
| Br 2nd | 3.05 x 3.35 | |
| Br 2nd | 3.05 x 3.05 | |
| Kitchen 2nd | 2.74 x 5.18 | |
| Living 2nd | 3.35 x 5.18 | |
| Dining 2nd | 6.40 x 5.18 | |
| Bathroom Main | - | |
| Bathroom 2nd | - | |
| Bathroom 2nd | - |
| XXXXXXXX | XXX XX, XXXX |
XXXX XXX XXXX |
$X,XXX,XXX |
| XXX XX, XXXX |
XXXXXX XXX XXXX |
$X,XXX,XXX | |
| XXXXXXXX | XXX XX, XXXX |
XXXXXXX XXX XXXX |
|
| XXX XX, XXXX |
XXXXXX XXX XXXX |
$X,XXX,XXX | |
| XXXXXXXX | XXX XX, XXXX |
XXXX XXX XXXX |
$X,XXX,XXX |
| XXX XX, XXXX |
XXXXXX XXX XXXX |
$X,XXX,XXX | |
| XXXXXXXX | XXX XX, XXXX |
XXXXXXX XXX XXXX |
|
| XXX XX, XXXX |
XXXXXX XXX XXXX |
$X,XXX,XXX | |
| XXXXXXXX | XXX XX, XXXX |
XXXX XXX XXXX |
$XXX,XXX |
| XXX XX, XXXX |
XXXXXX XXX XXXX |
$XXX,XXX |
| XXXXXXXX XXXX | XXX XX, XXXX | $1,049,400 XXX XXXX |
| XXXXXXXX XXXXXX | XXX XX, XXXX | $1,099,900 XXX XXXX |
| XXXXXXXX XXXXXXX | XXX XX, XXXX | XXX XXXX |
| XXXXXXXX XXXXXX | XXX XX, XXXX | $1,149,900 XXX XXXX |
| XXXXXXXX XXXX | XXX XX, XXXX | $1,049,400 XXX XXXX |
| XXXXXXXX XXXXXX | XXX XX, XXXX | $1,099,900 XXX XXXX |
| XXXXXXXX XXXXXXX | XXX XX, XXXX | XXX XXXX |
| XXXXXXXX XXXXXX | XXX XX, XXXX | $1,225,000 XXX XXXX |
| XXXXXXXX XXXX | XXX XX, XXXX | $440,000 XXX XXXX |
| XXXXXXXX XXXXXX | XXX XX, XXXX | $349,900 XXX XXXX |

St Bernard's Separate School
Elementary: CatholicUptergrove Public School
Elementary: PublicMonsignor Lee Separate School
Elementary: CatholicHarriett Todd Public School
Elementary: PublicLions Oval Public School
Elementary: PublicRegent Park Public School
Elementary: PublicOrillia Campus
Secondary: PublicGravenhurst High School
Secondary: PublicSutton District High School
Secondary: PublicPatrick Fogarty Secondary School
Secondary: CatholicTwin Lakes Secondary School
Secondary: PublicOrillia Secondary School
Secondary: Public- 2 bath
- 4 bed

