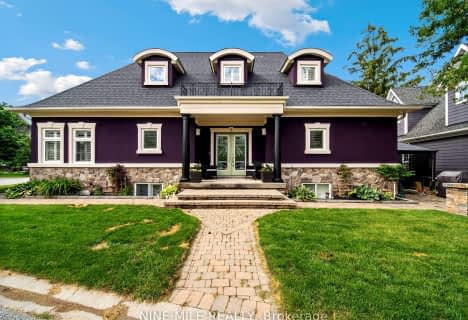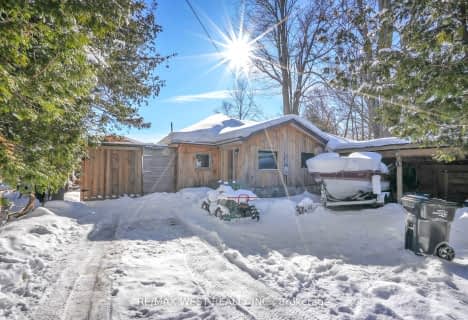
St Bernard's Separate School
Elementary: Catholic
4.10 km
Uptergrove Public School
Elementary: Public
4.04 km
Monsignor Lee Separate School
Elementary: Catholic
6.82 km
Harriett Todd Public School
Elementary: Public
6.73 km
Lions Oval Public School
Elementary: Public
6.68 km
Regent Park Public School
Elementary: Public
4.13 km
Orillia Campus
Secondary: Public
6.07 km
Gravenhurst High School
Secondary: Public
37.07 km
Sutton District High School
Secondary: Public
31.34 km
Patrick Fogarty Secondary School
Secondary: Catholic
8.00 km
Twin Lakes Secondary School
Secondary: Public
6.74 km
Orillia Secondary School
Secondary: Public
7.38 km




