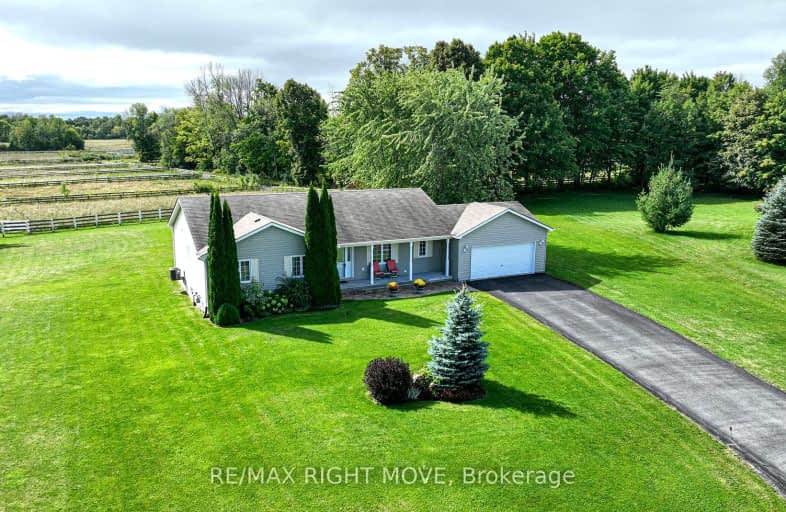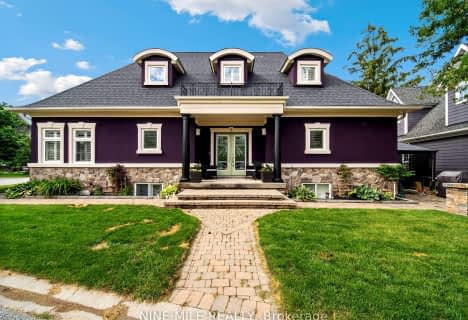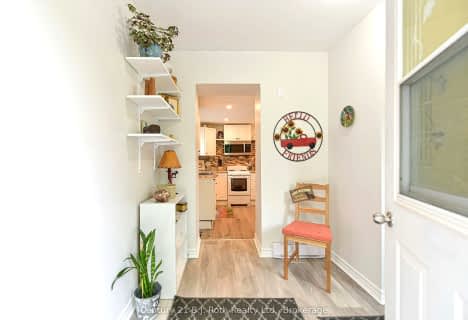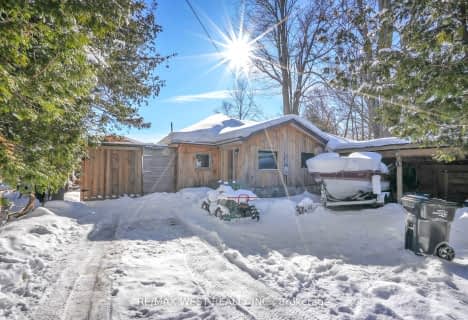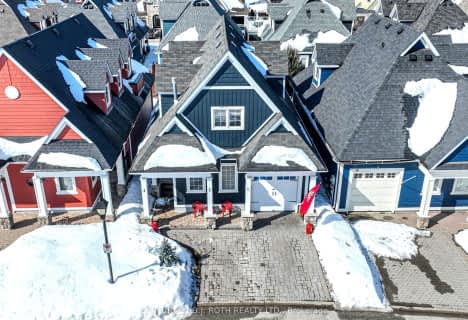Car-Dependent
- Almost all errands require a car.
5
/100
Somewhat Bikeable
- Most errands require a car.
28
/100

St Bernard's Separate School
Elementary: Catholic
3.48 km
Uptergrove Public School
Elementary: Public
4.01 km
Couchiching Heights Public School
Elementary: Public
6.79 km
Monsignor Lee Separate School
Elementary: Catholic
6.09 km
Lions Oval Public School
Elementary: Public
6.02 km
Regent Park Public School
Elementary: Public
3.59 km
Orillia Campus
Secondary: Public
5.45 km
Gravenhurst High School
Secondary: Public
36.08 km
Sutton District High School
Secondary: Public
32.31 km
Patrick Fogarty Secondary School
Secondary: Catholic
7.23 km
Twin Lakes Secondary School
Secondary: Public
6.38 km
Orillia Secondary School
Secondary: Public
6.76 km
-
Tudhope Beach Park
atherley road, Orillia ON 3.13km -
McRae Point Provincial Park
McRae Park Rd, Ramara ON 3.11km -
Lankinwood Park
Orillia ON 3.37km
-
Scotiabank
33 Monarch Dr, Orillia ON 5.35km -
Del-Coin
13 Hwy 11, Orillia ON L3V 6H1 5.35km -
BMO Bank of Montreal
70 Front St N, Orillia ON L3V 4R8 5.37km
