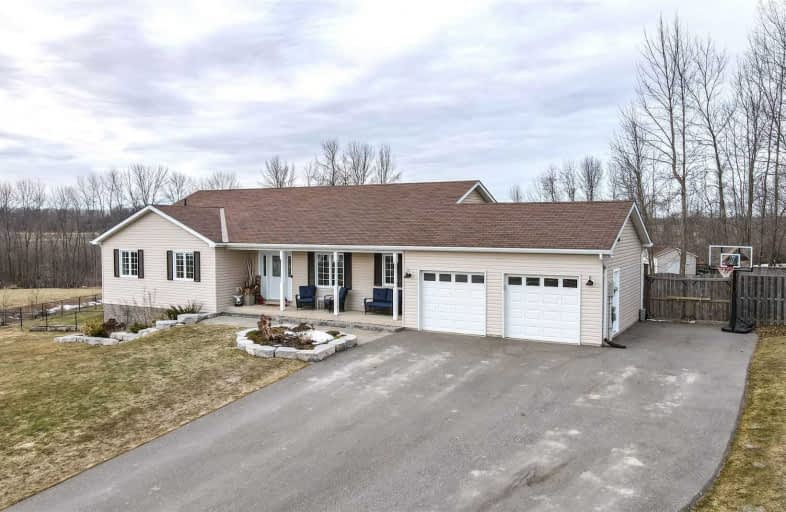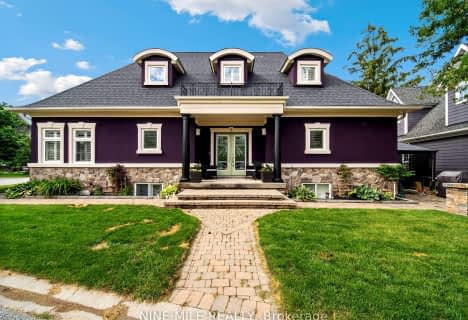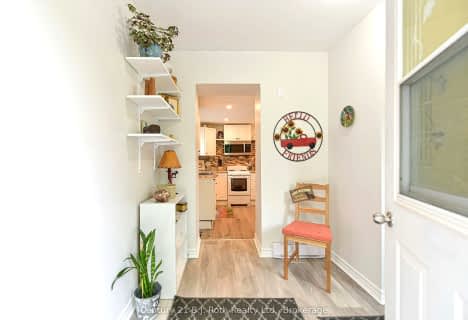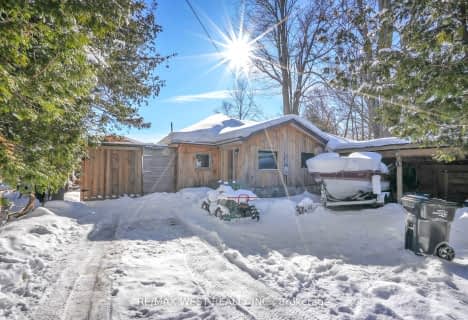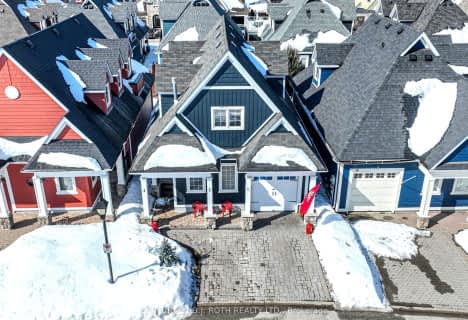
St Bernard's Separate School
Elementary: Catholic
3.36 km
Uptergrove Public School
Elementary: Public
4.03 km
Couchiching Heights Public School
Elementary: Public
6.60 km
Monsignor Lee Separate School
Elementary: Catholic
5.93 km
Lions Oval Public School
Elementary: Public
5.88 km
Regent Park Public School
Elementary: Public
3.49 km
Orillia Campus
Secondary: Public
5.33 km
Gravenhurst High School
Secondary: Public
35.83 km
Sutton District High School
Secondary: Public
32.55 km
Patrick Fogarty Secondary School
Secondary: Catholic
7.06 km
Twin Lakes Secondary School
Secondary: Public
6.32 km
Orillia Secondary School
Secondary: Public
6.62 km
