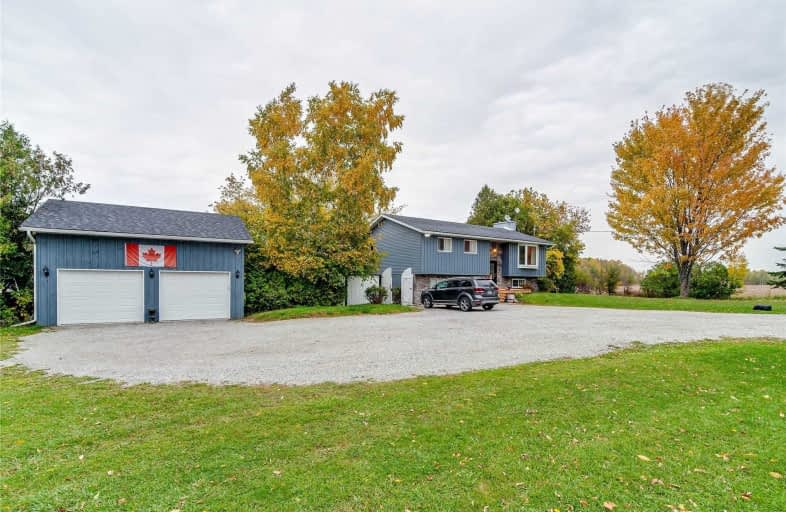Sold on Oct 23, 2020
Note: Property is not currently for sale or for rent.

-
Type: Detached
-
Style: Bungalow-Raised
-
Size: 1100 sqft
-
Lot Size: 209.45 x 209.46 Feet
-
Age: 31-50 years
-
Taxes: $2,520 per year
-
Days on Site: 17 Days
-
Added: Oct 06, 2020 (2 weeks on market)
-
Updated:
-
Last Checked: 2 months ago
-
MLS®#: S4942596
-
Listed By: Homelife top star realty inc., brokerage
Well Maintained 3+3 Bungalow Raised With Separate Entrance To Basement With Kitchen, Living Room, 3 Bedrooms & Bathroom. Possible In - Law Suite Or Income Potential. Located In Family Friendly Neighborhood. One -Acre Lot Just Minutes To Orillia. Sun Deck Overlooking Your Private Backyard. Roof 2018, Air Condition 2017, Septic Service August 2020. Newly Built Double Car Garage With High Ceiling. Close To School And Shopping.
Extras
2 Fridges, 2 Stoves, 2 Microwaves, Dishwasher, Washer, Dryer, All Elf, Window Coverings, 2 Shades, Above Ground Pool As Is. Exclude Blue Shed, Bar Stools, Wood Arbour In Back Yard. No Survey. Propane Tank Rental.
Property Details
Facts for 4975 Ontario 12, Ramara
Status
Days on Market: 17
Last Status: Sold
Sold Date: Oct 23, 2020
Closed Date: Dec 14, 2020
Expiry Date: Jan 31, 2021
Sold Price: $605,000
Unavailable Date: Oct 23, 2020
Input Date: Oct 06, 2020
Property
Status: Sale
Property Type: Detached
Style: Bungalow-Raised
Size (sq ft): 1100
Age: 31-50
Area: Ramara
Community: Atherley
Availability Date: 60/90
Inside
Bedrooms: 3
Bedrooms Plus: 3
Bathrooms: 2
Kitchens: 1
Kitchens Plus: 1
Rooms: 6
Den/Family Room: No
Air Conditioning: Central Air
Fireplace: Yes
Laundry Level: Lower
Central Vacuum: N
Washrooms: 2
Utilities
Electricity: Yes
Gas: No
Cable: No
Telephone: Yes
Building
Basement: Fin W/O
Heat Type: Forced Air
Heat Source: Propane
Exterior: Stone
Exterior: Wood
Elevator: N
Water Supply Type: Drilled Well
Water Supply: Well
Special Designation: Unknown
Other Structures: Barn
Other Structures: Garden Shed
Parking
Driveway: Private
Garage Spaces: 2
Garage Type: Detached
Covered Parking Spaces: 8
Total Parking Spaces: 10
Fees
Tax Year: 2020
Tax Legal Description: Pt N 1/2 Lt 26 Con 10 Mara Pt 1, 51R18060 ; Ramara
Taxes: $2,520
Highlights
Feature: Park
Feature: Public Transit
Feature: School
Land
Cross Street: Highway 12 East / Mu
Municipality District: Ramara
Fronting On: South
Parcel Number: 586930005
Pool: Abv Grnd
Sewer: Septic
Lot Depth: 209.46 Feet
Lot Frontage: 209.45 Feet
Acres: .50-1.99
Waterfront: None
Additional Media
- Virtual Tour: https://www.youtube.com/watch?v=H3kPkwh97cE
Rooms
Room details for 4975 Ontario 12, Ramara
| Type | Dimensions | Description |
|---|---|---|
| Kitchen Main | 6.10 x 3.66 | Ceramic Floor, Combined W/Dining, Backsplash |
| Living Main | 4.27 x 4.88 | Laminate, Fireplace, Bay Window |
| Dining Main | 6.10 x 3.66 | Ceramic Floor, Combined W/Kitchen, W/O To Deck |
| Br Main | 2.74 x 3.05 | Laminate, Window, Closet |
| 2nd Br Main | 3.35 x 3.05 | Laminate, Closet, Window |
| Master Main | 3.66 x 4.57 | Laminate, Closet, Window |
| Kitchen Lower | 3.96 x 7.31 | Combined W/Living, Broadloom |
| Living Lower | 3.96 x 7.31 | Combined W/Kitchen, Broadloom |
| Br Lower | 2.74 x 3.35 | |
| Br Lower | 2.44 x 3.35 | |
| Br Lower | 2.44 x 3.05 |

| XXXXXXXX | XXX XX, XXXX |
XXXX XXX XXXX |
$XXX,XXX |
| XXX XX, XXXX |
XXXXXX XXX XXXX |
$XXX,XXX |
| XXXXXXXX XXXX | XXX XX, XXXX | $605,000 XXX XXXX |
| XXXXXXXX XXXXXX | XXX XX, XXXX | $599,999 XXX XXXX |

St Bernard's Separate School
Elementary: CatholicUptergrove Public School
Elementary: PublicCouchiching Heights Public School
Elementary: PublicMonsignor Lee Separate School
Elementary: CatholicLions Oval Public School
Elementary: PublicRegent Park Public School
Elementary: PublicOrillia Campus
Secondary: PublicGravenhurst High School
Secondary: PublicSutton District High School
Secondary: PublicPatrick Fogarty Secondary School
Secondary: CatholicTwin Lakes Secondary School
Secondary: PublicOrillia Secondary School
Secondary: Public
