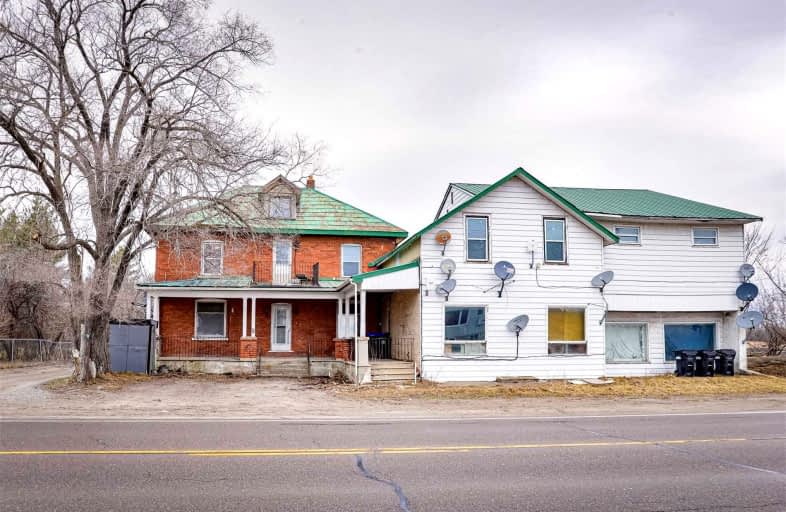Car-Dependent
- Almost all errands require a car.
16
/100
Somewhat Bikeable
- Most errands require a car.
30
/100

St Bernard's Separate School
Elementary: Catholic
6.20 km
Uptergrove Public School
Elementary: Public
1.10 km
Couchiching Heights Public School
Elementary: Public
8.94 km
Monsignor Lee Separate School
Elementary: Catholic
8.51 km
Lions Oval Public School
Elementary: Public
8.57 km
Regent Park Public School
Elementary: Public
6.39 km
Orillia Campus
Secondary: Public
8.10 km
Gravenhurst High School
Secondary: Public
35.49 km
Sutton District High School
Secondary: Public
33.34 km
Patrick Fogarty Secondary School
Secondary: Catholic
9.50 km
Twin Lakes Secondary School
Secondary: Public
9.27 km
Orillia Secondary School
Secondary: Public
9.35 km
-
McRae Point Provincial Park
McRae Park Rd, Ramara ON 3.54km -
Atherley Park
Creighton St, Atherley ON 3.98km -
Tudhope Beach Park
atherley road, Orillia ON 5.61km
-
Scotiabank
1094 Barrydowne Rd at la, Rama ON L0K 1T0 5.7km -
BMO Bank of Montreal
70 Front St N, Orillia ON L3V 4R8 7.87km -
Scotiabank
33 Monarch Dr, Orillia ON 7.89km


