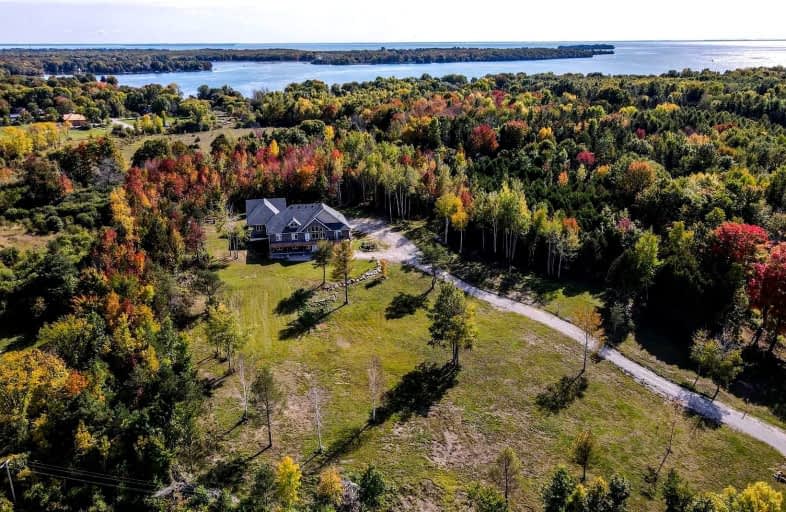Sold on Jan 17, 2022
Note: Property is not currently for sale or for rent.

-
Type: Detached
-
Style: Bungalow-Raised
-
Size: 2500 sqft
-
Lot Size: 492 x 575 Feet
-
Age: 0-5 years
-
Taxes: $6,507 per year
-
Days on Site: 108 Days
-
Added: Oct 01, 2021 (3 months on market)
-
Updated:
-
Last Checked: 2 months ago
-
MLS®#: S5389654
-
Listed By: Re/max crosstown realty inc., brokerage
Welcome To 5340 Hwy 12 In Ramara, 5 Mins E Of Orillia. Features A Spacious 2,900 Sf Custom-Built 3 Bedroom, 3 Bath Home. Lower Level Has 3,000 Sf Of Unspoiled Living Space W/ 2 Walk-Outs For Total Of 5,900 Sf. Plus There's A Huge 1,620 Sf Garage/Workshop. Kitchen Features Acrylic Cabinetry, S/S Appliances, Large Island W/ Breakfast Bar & Quartz Countertops. Hardwood Flooring & Porcelain Tile Throughout. Great Room Features Propane Gas F/P, Cathedral Ceilings
Extras
& A W/O To A Long Balcony. The Primary Bedroom Features A W/O To The Balcony, Two Closets & A 6-Piece Ensuite. If You're In The Market For A Very Impressive Home Just On The Outskirts Of Orillia, This Could Be Just What You're Looking For!
Property Details
Facts for 5340 Highway 12 Way South, Ramara
Status
Days on Market: 108
Last Status: Sold
Sold Date: Jan 17, 2022
Closed Date: Feb 15, 2022
Expiry Date: Jan 31, 2022
Sold Price: $1,900,000
Unavailable Date: Jan 17, 2022
Input Date: Oct 01, 2021
Property
Status: Sale
Property Type: Detached
Style: Bungalow-Raised
Size (sq ft): 2500
Age: 0-5
Area: Ramara
Community: Rural Ramara
Availability Date: Flexible
Assessment Amount: $678,000
Assessment Year: 2021
Inside
Bedrooms: 4
Bathrooms: 3
Kitchens: 1
Rooms: 8
Den/Family Room: No
Air Conditioning: Central Air
Fireplace: Yes
Laundry Level: Lower
Central Vacuum: Y
Washrooms: 3
Utilities
Electricity: Yes
Gas: Yes
Cable: Yes
Telephone: Yes
Building
Basement: Unfinished
Basement 2: W/O
Heat Type: Forced Air
Heat Source: Propane
Exterior: Stone
Exterior: Vinyl Siding
Elevator: N
UFFI: No
Energy Certificate: N
Green Verification Status: N
Water Supply Type: Drilled Well
Water Supply: Well
Special Designation: Unknown
Retirement: N
Parking
Driveway: Private
Garage Spaces: 4
Garage Type: Attached
Covered Parking Spaces: 10
Total Parking Spaces: 14
Fees
Tax Year: 2021
Tax Legal Description: Pt N 1/2 Lt 26 Con 10 Mara Pt 1, 51R18060 ; Ramara
Taxes: $6,507
Highlights
Feature: Clear View
Feature: Golf
Feature: Hospital
Feature: Marina
Feature: Sloping
Land
Cross Street: Hwy12 - 5 Mins East
Municipality District: Ramara
Fronting On: South
Parcel Number: 58693000
Pool: None
Sewer: Septic
Lot Depth: 575 Feet
Lot Frontage: 492 Feet
Lot Irregularities: Irregular - Almost Re
Acres: 5-9.99
Zoning: Residential
Waterfront: None
Additional Media
- Virtual Tour: https://www.youtube.com/watch?v=hapd-QzRNfs
Rooms
Room details for 5340 Highway 12 Way South, Ramara
| Type | Dimensions | Description |
|---|---|---|
| Great Rm Main | 6.78 x 7.01 | Balcony, Cathedral Ceiling, Fireplace |
| Kitchen Main | 3.96 x 4.01 | Double Sink, Tile Floor |
| Dining Main | 3.51 x 4.78 | Hardwood Floor |
| Prim Bdrm Main | 5.08 x 5.08 | Hardwood Floor, W/I Closet, W/O To Balcony |
| Bathroom Main | 3.63 x 3.63 | 6 Pc Ensuite, Linen Closet, Tile Floor |
| 4th Br Main | 2.97 x 3.07 | French Doors, Hardwood Floor |
| 2nd Br Main | 3.89 x 4.42 | Hardwood Floor, Semi Ensuite |
| 3rd Br Main | 3.96 x 6.91 | Hardwood Floor, Semi Ensuite |
| Bathroom Main | 2.34 x 2.41 | 4 Pc Bath, Semi Ensuite, Tile Floor |
| Bathroom Main | 1.52 x 1.63 | 2 Pc Bath, Tile Floor |
| Laundry Lower | 4.70 x 4.95 | |
| Rec Lower | 11.94 x 20.02 | W/O To Deck |

| XXXXXXXX | XXX XX, XXXX |
XXXX XXX XXXX |
$X,XXX,XXX |
| XXX XX, XXXX |
XXXXXX XXX XXXX |
$X,XXX,XXX |
| XXXXXXXX XXXX | XXX XX, XXXX | $1,900,000 XXX XXXX |
| XXXXXXXX XXXXXX | XXX XX, XXXX | $1,995,000 XXX XXXX |

St Bernard's Separate School
Elementary: CatholicUptergrove Public School
Elementary: PublicCouchiching Heights Public School
Elementary: PublicMonsignor Lee Separate School
Elementary: CatholicLions Oval Public School
Elementary: PublicRegent Park Public School
Elementary: PublicOrillia Campus
Secondary: PublicGravenhurst High School
Secondary: PublicSutton District High School
Secondary: PublicPatrick Fogarty Secondary School
Secondary: CatholicTwin Lakes Secondary School
Secondary: PublicOrillia Secondary School
Secondary: Public- 4 bath
- 4 bed
- 2500 sqft
03-5236 Christopher Crescent, Ramara, Ontario • L3V 6H5 • Rural Ramara


