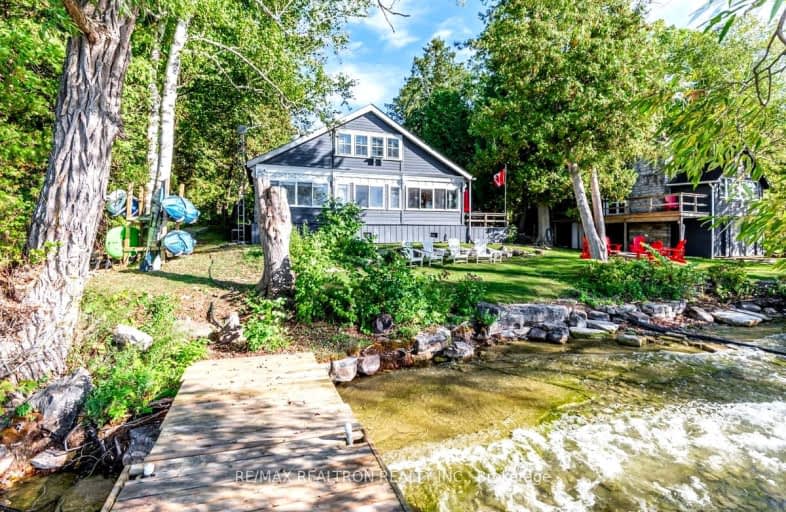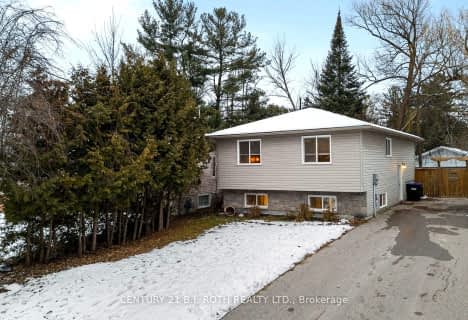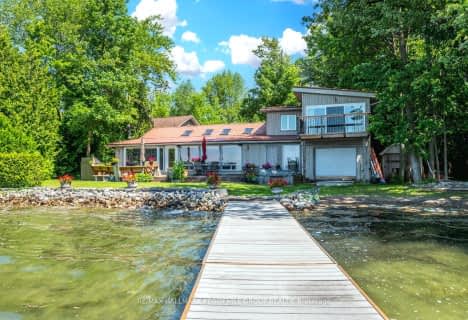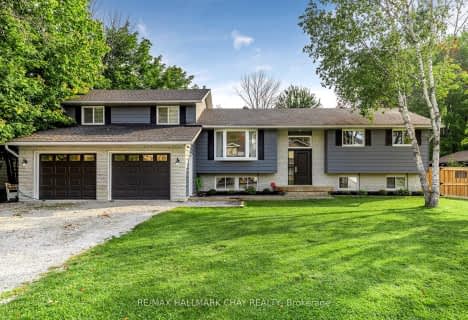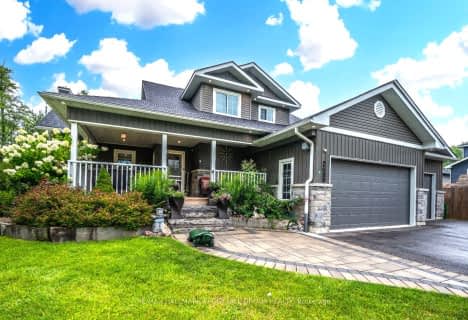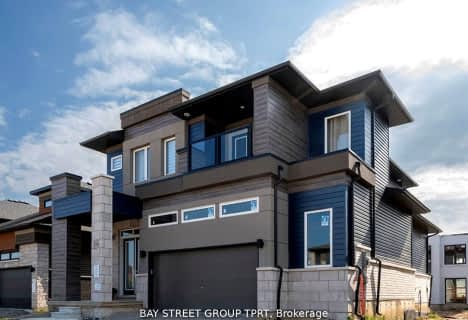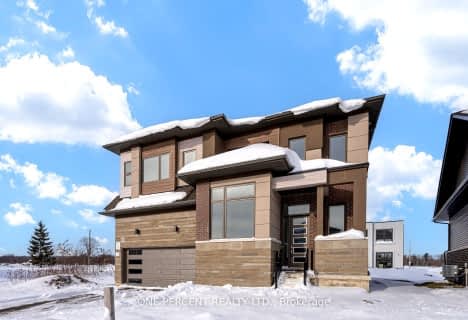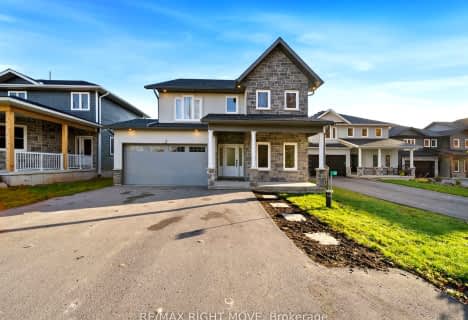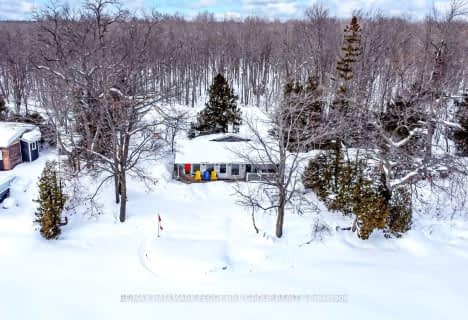
Rama Central Public School
Elementary: PublicSt Bernard's Separate School
Elementary: CatholicCouchiching Heights Public School
Elementary: PublicSevern Shores Public School
Elementary: PublicMonsignor Lee Separate School
Elementary: CatholicRegent Park Public School
Elementary: PublicOrillia Campus
Secondary: PublicGravenhurst High School
Secondary: PublicPatrick Fogarty Secondary School
Secondary: CatholicTwin Lakes Secondary School
Secondary: PublicTrillium Lakelands' AETC's
Secondary: PublicOrillia Secondary School
Secondary: Public-
O E l C Kitchen
7098 Rama Rd, Severn Bridge ON L0K 1L0 1.63km -
Couchiching Beach Park
Terry Fox Cir, Orillia ON 8.83km -
Tudhope Beach Park
atherley road, Orillia ON 8.97km
-
Scotiabank
5884 Rama Rd, Orillia ON L3V 6H6 4.25km -
Scotiabank
1094 Barrydowne Rd at la, Rama ON L0K 1T0 4.36km -
President's Choice Financial ATM
1029 Brodie Dr, Severn ON L3V 0V2 8.43km
