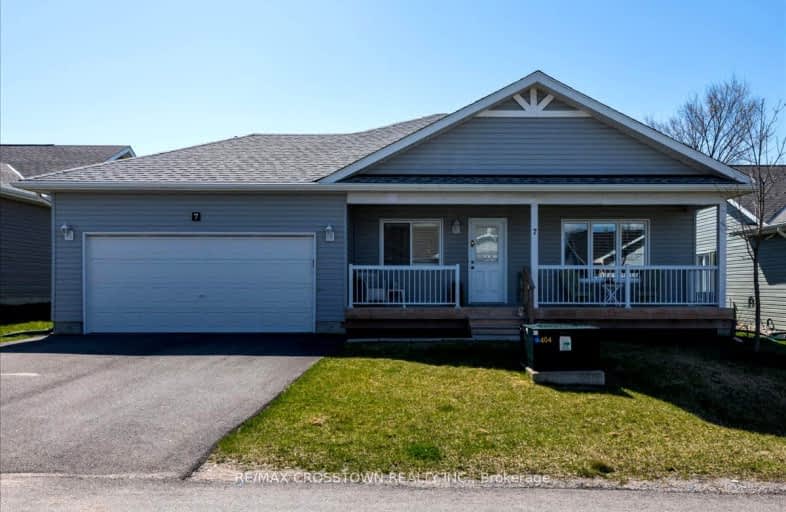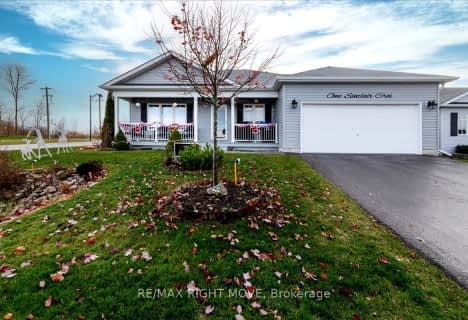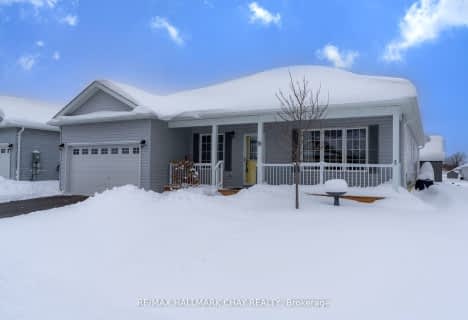
St Bernard's Separate School
Elementary: Catholic
6.74 km
Uptergrove Public School
Elementary: Public
0.71 km
Couchiching Heights Public School
Elementary: Public
9.61 km
Monsignor Lee Separate School
Elementary: Catholic
9.14 km
Lions Oval Public School
Elementary: Public
9.18 km
Regent Park Public School
Elementary: Public
6.90 km
Orillia Campus
Secondary: Public
8.67 km
Gravenhurst High School
Secondary: Public
36.11 km
Sutton District High School
Secondary: Public
32.85 km
Patrick Fogarty Secondary School
Secondary: Catholic
10.16 km
Twin Lakes Secondary School
Secondary: Public
9.75 km
Orillia Secondary School
Secondary: Public
9.94 km
-
McRae Point Provincial Park
McRae Park Rd, Ramara ON 3.23km -
Tudhope Beach Park
atherley road, Orillia ON 6.2km -
Lankinwood Park
Orillia ON 6.71km
-
Anita Groves
773 Atherley Rd, Orillia ON L3V 1P7 4.1km -
Scotiabank
1094 Barrydowne Rd at la, Rama ON L0K 1T0 6.43km -
Scotiabank
5884 Rama Rd, Orillia ON L3V 6H6 6.52km







