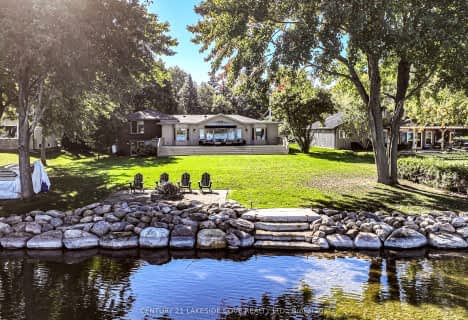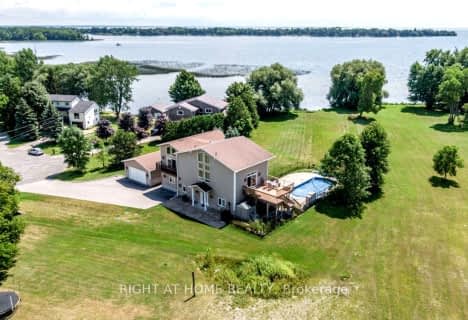Removed on May 13, 2025
Note: Property is not currently for sale or for rent.

-
Type: Detached
-
Style: Bungalow
-
Lot Size: 100 x 0
-
Age: 16-30 years
-
Taxes: $4,962 per year
-
Days on Site: 15 Days
-
Added: Jul 04, 2023 (2 weeks on market)
-
Updated:
-
Last Checked: 1 month ago
-
MLS®#: S6244742
-
Listed By: Re/max hallmark chay realty brokerage
WOW!!!! What a view - without the waterfront taxes! This gorgeous custom built ALL BRICK home located on a quite cul de sac. Sits on approx.1/2 ACRE lot directly backing onto Harbour 99/Lake Simcoe in beautiful Bayshore Village. Approx. 3500 sq ft of living space. Almost every room in this home has been updated with quality and trendy finishes. Bright Open concept main floor featuring timelessly decorated white kitchen, with sizeable island and seating, Quartz countertops, coffee bar, wine rack, heated floors and LG stainless steel appliances (propane stove) and walkout to deck (new patio doors 2020). Hardwood floors throughout the dining room and living room, 3 sided Napoleon fireplace. Tons of room to entertain. Main floor laundry, 2 spacious bedrooms and 2.5 baths complete main floor. Lower level is also open concept with large windows, 2 spacious bedrooms and 1 bath. Family/Games room with rustic bar designed with reclaimed wood. LED lighting throughout home. There is no sho
Property Details
Facts for 7 Fernwood Lane, Ramara
Status
Days on Market: 15
Last Status: Terminated
Sold Date: May 13, 2025
Closed Date: Nov 30, -0001
Expiry Date: Jun 30, 2022
Unavailable Date: Apr 06, 2022
Input Date: Mar 21, 2022
Prior LSC: Listing with no contract changes
Property
Status: Sale
Property Type: Detached
Style: Bungalow
Age: 16-30
Area: Ramara
Availability Date: FLEX
Assessment Amount: $517,000
Assessment Year: 2022
Inside
Bedrooms: 2
Bedrooms Plus: 2
Bathrooms: 4
Kitchens: 1
Rooms: 9
Air Conditioning: Central Air
Fireplace: No
Washrooms: 4
Building
Basement: Finished
Basement 2: Full
Exterior: Brick
Elevator: N
Parking
Covered Parking Spaces: 10
Total Parking Spaces: 13
Fees
Tax Year: 2021
Tax Legal Description: PCL 143-1 SEC M40; LT 143 PL M40 MARA ; RAMARA
Taxes: $4,962
Land
Cross Street: Hwy 12 To Muley Poin
Municipality District: Ramara
Fronting On: South
Parcel Number: 587090368
Pool: None
Sewer: Sewers
Lot Frontage: 100
Acres: .50-1.99
Zoning: res
Water Body Type: Lake
Water Frontage: 100
Water Features: Marina Services
Water Features: Watrfrnt-Rd Btwn
Shoreline Allowance: Not Ownd
Rooms
Room details for 7 Fernwood Lane, Ramara
| Type | Dimensions | Description |
|---|---|---|
| Living Main | 4.60 x 6.83 | California Shutters, Hardwood Floor |
| Dining Main | 3.66 x 3.58 | Hardwood Floor |
| Kitchen Main | 3.38 x 3.58 | California Shutters, Crown Moulding, Heated Floor |
| Prim Bdrm Main | 4.11 x 5.69 | California Shutters, Crown Moulding, Ensuite Bath |
| Br Main | 3.58 x 4.93 | California Shutters, Vaulted Ceiling |
| Bathroom Main | - | |
| Laundry Main | - | |
| Bathroom Main | - | |
| Rec Lower | 6.55 x 8.08 | California Shutters, Open Concept, Wet Bar |
| Br Lower | 3.86 x 4.80 | California Shutters |
| Br Lower | 4.57 x 4.11 | California Shutters |
| XXXXXXXX | XXX XX, XXXX |
XXXX XXX XXXX |
$X,XXX,XXX |
| XXX XX, XXXX |
XXXXXX XXX XXXX |
$X,XXX,XXX | |
| XXXXXXXX | XXX XX, XXXX |
XXXXXXX XXX XXXX |
|
| XXX XX, XXXX |
XXXXXX XXX XXXX |
$X,XXX,XXX | |
| XXXXXXXX | XXX XX, XXXX |
XXXXXXX XXX XXXX |
|
| XXX XX, XXXX |
XXXXXX XXX XXXX |
$X,XXX,XXX | |
| XXXXXXXX | XXX XX, XXXX |
XXXX XXX XXXX |
$X,XXX,XXX |
| XXX XX, XXXX |
XXXXXX XXX XXXX |
$X,XXX,XXX | |
| XXXXXXXX | XXX XX, XXXX |
XXXXXXX XXX XXXX |
|
| XXX XX, XXXX |
XXXXXX XXX XXXX |
$X,XXX,XXX | |
| XXXXXXXX | XXX XX, XXXX |
XXXXXXX XXX XXXX |
|
| XXX XX, XXXX |
XXXXXX XXX XXXX |
$X,XXX,XXX | |
| XXXXXXXX | XXX XX, XXXX |
XXXX XXX XXXX |
$XXX,XXX |
| XXX XX, XXXX |
XXXXXX XXX XXXX |
$XXX,XXX |
| XXXXXXXX XXXX | XXX XX, XXXX | $1,550,000 XXX XXXX |
| XXXXXXXX XXXXXX | XXX XX, XXXX | $1,599,000 XXX XXXX |
| XXXXXXXX XXXXXXX | XXX XX, XXXX | XXX XXXX |
| XXXXXXXX XXXXXX | XXX XX, XXXX | $1,499,777 XXX XXXX |
| XXXXXXXX XXXXXXX | XXX XX, XXXX | XXX XXXX |
| XXXXXXXX XXXXXX | XXX XX, XXXX | $1,699,777 XXX XXXX |
| XXXXXXXX XXXX | XXX XX, XXXX | $1,550,000 XXX XXXX |
| XXXXXXXX XXXXXX | XXX XX, XXXX | $1,599,000 XXX XXXX |
| XXXXXXXX XXXXXXX | XXX XX, XXXX | XXX XXXX |
| XXXXXXXX XXXXXX | XXX XX, XXXX | $1,499,777 XXX XXXX |
| XXXXXXXX XXXXXXX | XXX XX, XXXX | XXX XXXX |
| XXXXXXXX XXXXXX | XXX XX, XXXX | $1,699,777 XXX XXXX |
| XXXXXXXX XXXX | XXX XX, XXXX | $755,000 XXX XXXX |
| XXXXXXXX XXXXXX | XXX XX, XXXX | $799,000 XXX XXXX |

Foley Catholic School
Elementary: CatholicBrechin Public School
Elementary: PublicSt Bernard's Separate School
Elementary: CatholicUptergrove Public School
Elementary: PublicMonsignor Lee Separate School
Elementary: CatholicRegent Park Public School
Elementary: PublicOrillia Campus
Secondary: PublicBrock High School
Secondary: PublicSutton District High School
Secondary: PublicPatrick Fogarty Secondary School
Secondary: CatholicTwin Lakes Secondary School
Secondary: PublicOrillia Secondary School
Secondary: Public- 4 bath
- 6 bed
- 3500 sqft
- 5 bath
- 4 bed
- 3000 sqft
3788 Tuppy Drive, Ramara, Ontario • L3V 0L1 • Rural Ramara
- 5 bath
- 4 bed
165 Bayshore Drive, Ramara, Ontario • L0K 1B0 • Rural Ramara
- 3 bath
- 3 bed
- 3500 sqft




