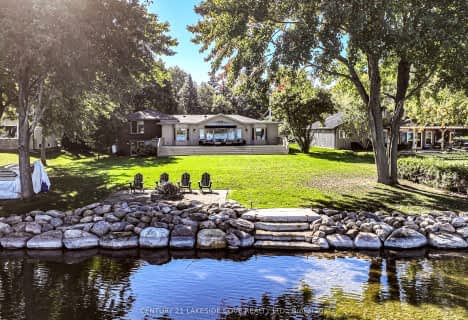Removed on Jul 24, 2023
Note: Property is not currently for sale or for rent.

-
Type: Detached
-
Style: Bungaloft
-
Lot Size: 109.99 x 174
-
Age: 31-50 years
-
Taxes: $7,645 per year
-
Days on Site: 73 Days
-
Added: Jul 24, 2023 (2 months on market)
-
Updated:
-
Last Checked: 1 month ago
-
MLS®#: S6222050
-
Listed By: Century 21 b.j. roth realty ltd. brokerage
Welcome to your dream waterfront oasis! This stunning property boasts 100' of water frontage on the picturesque Lake Simcoe, providing the perfect setting for a relaxed and peaceful lifestyle. With ample space for outdoor activities and entertaining, this property features a dry boathouse with a water facing deck that offers a perfect spot to relax and soak up the sun or enjoy a day out on the water. The private dock is perfect for launching your boat or enjoying a refreshing swim. Step inside the spacious and inviting open-concept house and you'll immediately feel at home. The modern layout creates a natural flow throughout the home and enhances the stunning water views from every room. The large living area, dining area, and kitchen are perfect for hosting guests or enjoying quality time with family. The large windows provide plenty of natural light and create a bright and welcoming atmosphere. The property also includes a two-car garage, providing ample storage space for vehicles an
Property Details
Facts for 7 Southview Drive, Ramara
Status
Days on Market: 73
Last Status: Suspended
Sold Date: May 11, 2025
Closed Date: Nov 30, -0001
Expiry Date: Sep 30, 2023
Unavailable Date: Jul 25, 2023
Input Date: May 13, 2023
Prior LSC: Listing with no contract changes
Property
Status: Sale
Property Type: Detached
Style: Bungaloft
Age: 31-50
Area: Ramara
Availability Date: Flexible
Assessment Amount: $778,000
Assessment Year: 2023
Inside
Bedrooms: 2
Bedrooms Plus: 2
Bathrooms: 2
Kitchens: 1
Rooms: 10
Air Conditioning: None
Fireplace: No
Washrooms: 2
Building
Basement: Full
Basement 2: Part Fin
Heat Type: Forced Air
Heat Source: Gas
Exterior: Alum Siding
Exterior: Brick
Elevator: N
UFFI: No
Water Supply: Municipal
Retirement: N
Parking
Driveway: Pvt Double
Garage Spaces: 2
Garage Type: Attached
Covered Parking Spaces: 6
Total Parking Spaces: 8
Fees
Tax Year: 2022
Tax Legal Description: LT 4 PL 680 MARA ; RAMARA
Taxes: $7,645
Land
Cross Street: South On Sideroad 20
Municipality District: Ramara
Fronting On: South
Parcel Number: 587090242
Pool: None
Sewer: Sewers
Lot Depth: 174
Lot Frontage: 109.99
Acres: .50-1.99
Zoning: 313
Water Body Type: Lake
Water Frontage: 100.57
Access To Property: Water Only
Access To Property: Yr Rnd Municpal Rd
Water Features: Dock
Water Features: Trent System
Shoreline: Clean
Shoreline: Deep
Shoreline Allowance: Owned
Waterfront Accessory: Wet Boathouse-Single
Rooms
Room details for 7 Southview Drive, Ramara
| Type | Dimensions | Description |
|---|---|---|
| Br Bsmt | - | |
| Br Bsmt | - | |
| Great Rm 2nd | - | Vaulted Ceiling |
| Br Main | 3.38 x 3.20 | |
| Prim Bdrm Main | 3.63 x 4.70 | |
| Bathroom Main | 2.34 x 2.57 | |
| Office Main | 2.82 x 3.07 | |
| Foyer Main | 4.47 x 4.06 | |
| Kitchen Main | 4.47 x 4.55 | |
| Living Main | 4.47 x 4.32 | |
| Sitting Main | 3.10 x 6.10 |
| XXXXXXXX | XXX XX, XXXX |
XXXXXXX XXX XXXX |
|
| XXX XX, XXXX |
XXXXXX XXX XXXX |
$X,XXX,XXX | |
| XXXXXXXX | XXX XX, XXXX |
XXXXXXX XXX XXXX |
|
| XXX XX, XXXX |
XXXXXX XXX XXXX |
$X,XXX,XXX |
| XXXXXXXX XXXXXXX | XXX XX, XXXX | XXX XXXX |
| XXXXXXXX XXXXXX | XXX XX, XXXX | $2,199,000 XXX XXXX |
| XXXXXXXX XXXXXXX | XXX XX, XXXX | XXX XXXX |
| XXXXXXXX XXXXXX | XXX XX, XXXX | $2,199,000 XXX XXXX |

Foley Catholic School
Elementary: CatholicBrechin Public School
Elementary: PublicSt Bernard's Separate School
Elementary: CatholicUptergrove Public School
Elementary: PublicMonsignor Lee Separate School
Elementary: CatholicRegent Park Public School
Elementary: PublicOrillia Campus
Secondary: PublicBrock High School
Secondary: PublicSutton District High School
Secondary: PublicPatrick Fogarty Secondary School
Secondary: CatholicTwin Lakes Secondary School
Secondary: PublicOrillia Secondary School
Secondary: Public- 4 bath
- 6 bed
- 3500 sqft

