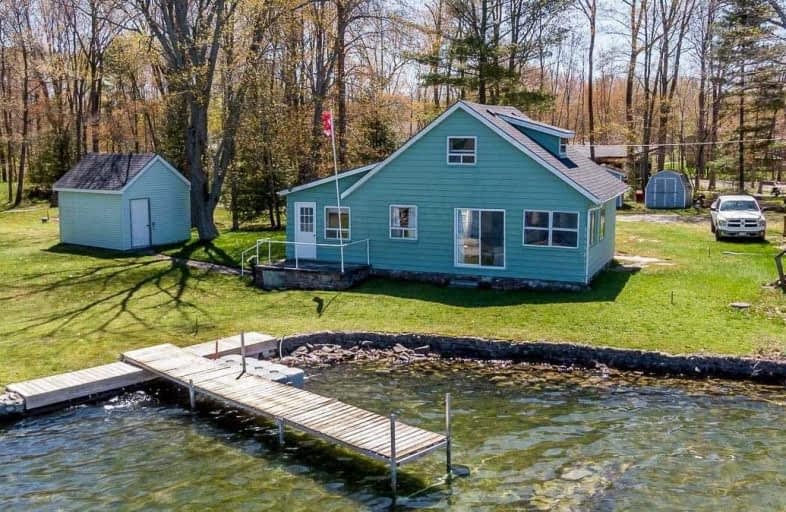Sold on May 27, 2021
Note: Property is not currently for sale or for rent.

-
Type: Cottage
-
Style: 1 1/2 Storey
-
Size: 700 sqft
-
Lot Size: 71.66 x 79.09 Feet
-
Age: No Data
-
Taxes: $2,419 per year
-
Days on Site: 9 Days
-
Added: May 18, 2021 (1 week on market)
-
Updated:
-
Last Checked: 2 months ago
-
MLS®#: S5239965
-
Listed By: Bosley real estate ltd., brokerage
Your Summer Getaway Home Awaits, Just A 90 Min Commute From The Gta, On The Waters Of Lake Couchiching. This 3 Season Cottage Is Ready For Your Family To Enjoy This Summer, Use As A Rental Investment Or Perhaps A Site To Build Your Dream Lake House. Located On The Trent-Severn Waterway, This Four-Bedroom Cottage Offers Lake Views From Every Room Of North-West Facing Waterfront. Town Amenities Are Only Minutes Away. Book Your Showing Today!
Extras
New Roof In 2019. Recent Upgrades To Interior. Refer To Survey For Exact Lot Measurements. Shed1-16'X11', Shed2-8.6'X8.6'. Train Tracks At Baldwin Lane Are No Longer In Use. Sold As Is, Where Is. Sellers To Include All Chattels & Fixtures
Property Details
Facts for 7478 Baldwin Lane, Ramara
Status
Days on Market: 9
Last Status: Sold
Sold Date: May 27, 2021
Closed Date: Jul 28, 2021
Expiry Date: Sep 18, 2021
Sold Price: $545,000
Unavailable Date: May 27, 2021
Input Date: May 18, 2021
Prior LSC: Listing with no contract changes
Property
Status: Sale
Property Type: Cottage
Style: 1 1/2 Storey
Size (sq ft): 700
Area: Ramara
Community: Rural Ramara
Availability Date: 30 Days
Inside
Bedrooms: 4
Bathrooms: 1
Kitchens: 1
Rooms: 8
Den/Family Room: Yes
Air Conditioning: Window Unit
Fireplace: No
Washrooms: 1
Utilities
Electricity: Yes
Gas: No
Cable: Available
Telephone: Available
Building
Basement: None
Heat Type: Fan Coil
Heat Source: Electric
Exterior: Alum Siding
Water Supply Type: Lake/River
Water Supply: Other
Special Designation: Unknown
Other Structures: Garden Shed
Parking
Driveway: Rt-Of-Way
Garage Type: None
Covered Parking Spaces: 4
Total Parking Spaces: 4
Fees
Tax Year: 2020
Tax Legal Description: Pt Lt 44 Con Bf Rama As In Ro142360
Taxes: $2,419
Highlights
Feature: Waterfront
Land
Cross Street: Rama Road/Baldwin La
Municipality District: Ramara
Fronting On: West
Parcel Number: 586090096
Pool: None
Sewer: Septic
Lot Depth: 79.09 Feet
Lot Frontage: 71.66 Feet
Lot Irregularities: 79.09X09.09X3.24X13.6
Zoning: Recreational
Waterfront: Direct
Additional Media
- Virtual Tour: http://wylieford.homelistingtours.com/listing2/-7478-baldwin-lane
Rooms
Room details for 7478 Baldwin Lane, Ramara
| Type | Dimensions | Description |
|---|---|---|
| Kitchen Main | 2.62 x 4.72 | |
| Living Main | 5.88 x 3.50 | |
| Br Main | 3.23 x 2.16 | |
| 2nd Br Main | 2.16 x 2.47 | |
| Bathroom Main | 2.62 x 1.01 | |
| 3rd Br 2nd | 3.92 x 2.16 | |
| 4th Br 2nd | 3.51 x 3.93 | |
| Sunroom Main | 6.04 x 2.19 |
| XXXXXXXX | XXX XX, XXXX |
XXXX XXX XXXX |
$XXX,XXX |
| XXX XX, XXXX |
XXXXXX XXX XXXX |
$XXX,XXX |
| XXXXXXXX XXXX | XXX XX, XXXX | $545,000 XXX XXXX |
| XXXXXXXX XXXXXX | XXX XX, XXXX | $579,900 XXX XXXX |

K P Manson Public School
Elementary: PublicRama Central Public School
Elementary: PublicUptergrove Public School
Elementary: PublicCouchiching Heights Public School
Elementary: PublicSevern Shores Public School
Elementary: PublicMonsignor Lee Separate School
Elementary: CatholicOrillia Campus
Secondary: PublicGravenhurst High School
Secondary: PublicPatrick Fogarty Secondary School
Secondary: CatholicTwin Lakes Secondary School
Secondary: PublicTrillium Lakelands' AETC's
Secondary: PublicOrillia Secondary School
Secondary: Public

