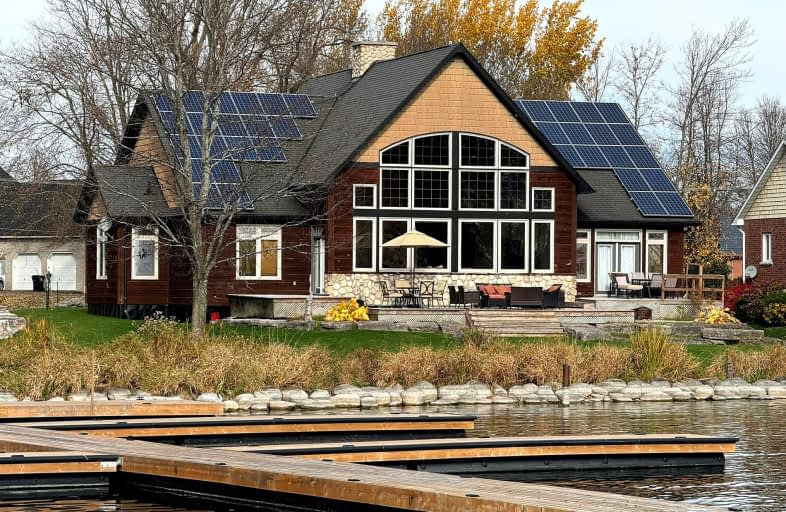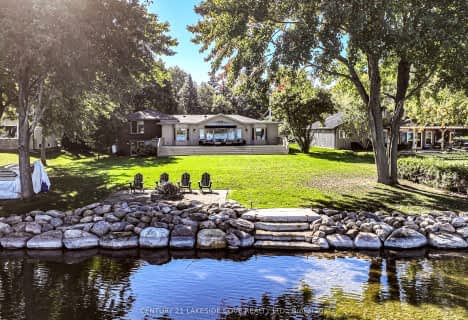Car-Dependent
- Almost all errands require a car.
0
/100
Somewhat Bikeable
- Most errands require a car.
27
/100

Foley Catholic School
Elementary: Catholic
8.18 km
Brechin Public School
Elementary: Public
7.60 km
St Bernard's Separate School
Elementary: Catholic
10.71 km
Uptergrove Public School
Elementary: Public
5.17 km
Monsignor Lee Separate School
Elementary: Catholic
13.41 km
Regent Park Public School
Elementary: Public
10.74 km
Orillia Campus
Secondary: Public
12.68 km
Brock High School
Secondary: Public
28.99 km
Sutton District High School
Secondary: Public
29.17 km
Patrick Fogarty Secondary School
Secondary: Catholic
14.57 km
Twin Lakes Secondary School
Secondary: Public
13.19 km
Orillia Secondary School
Secondary: Public
13.99 km
-
McRae Point Provincial Park
McRae Park Rd, Ramara ON 4.61km -
Atherley Park
Creighton St, Atherley ON 8.62km -
Tudhope Beach Park
atherley road, Orillia ON 10.47km
-
Scotiabank
1094 Barrydowne Rd at la, Rama ON L0K 1T0 11.53km -
TD Bank Financial Group
200 Memorial Ave, Orillia ON L3V 5X6 12.58km -
Scotiabank
33 Monarch Dr, Orillia ON 12.64km

