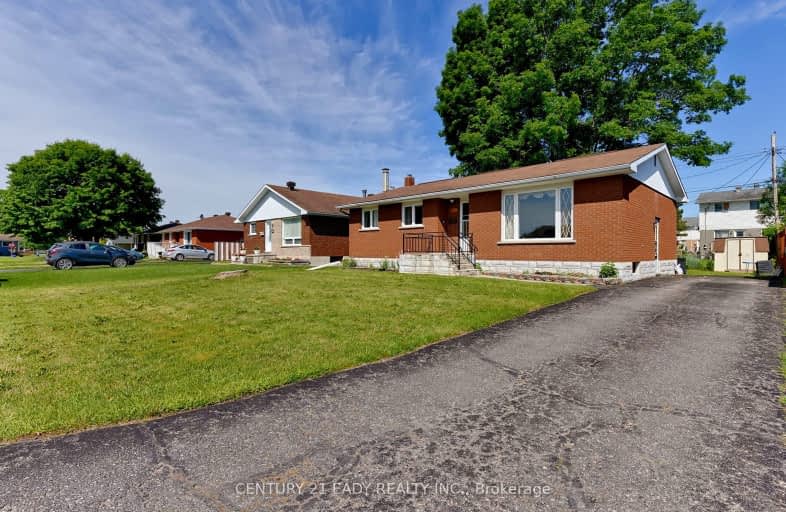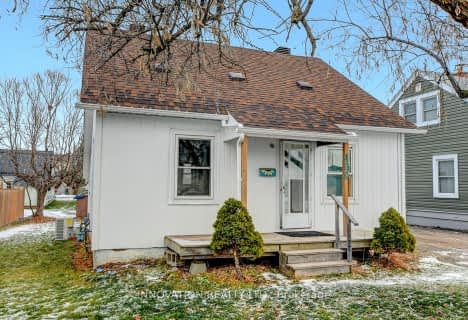
Video Tour
Car-Dependent
- Most errands require a car.
48
/100
Somewhat Bikeable
- Most errands require a car.
41
/100

St. Joseph's Separate School
Elementary: Catholic
3.18 km
Central Public School
Elementary: Public
1.43 km
Renfrew Collegiate Intermediate School
Elementary: Public
1.70 km
St Thomas the Apostle Separate School
Elementary: Catholic
2.71 km
Queen Elizabeth Public School
Elementary: Public
2.37 km
Our Lady of Fatima Separate School
Elementary: Catholic
0.19 km
Opeongo High School
Secondary: Public
24.22 km
Renfrew Collegiate Institute
Secondary: Public
1.70 km
St Joseph's High School
Secondary: Catholic
3.03 km
Bishop Smith Catholic High School
Secondary: Catholic
48.56 km
Arnprior District High School
Secondary: Public
27.64 km
Fellowes High School
Secondary: Public
48.05 km
-
Ma Te Way Centre
Renfrew ON 1.68km -
Knights of Columbus Park
2.95km -
Horton heights Park
Renfrew ON 3.11km
-
CIBC
357 Stewart St, Renfrew ON K7V 1Y3 0.57km -
Scotiabank
215 Raglan St S, Renfrew ON K7V 1R2 1.8km -
BMO Bank of Montreal
236 Raglan St S, Renfrew ON K7V 1R1 1.84km







