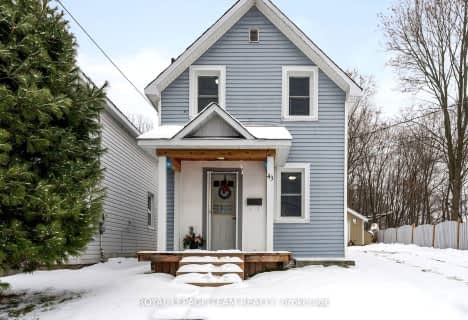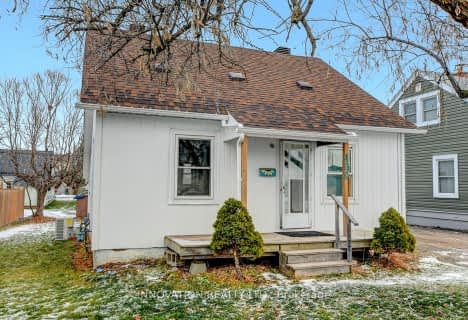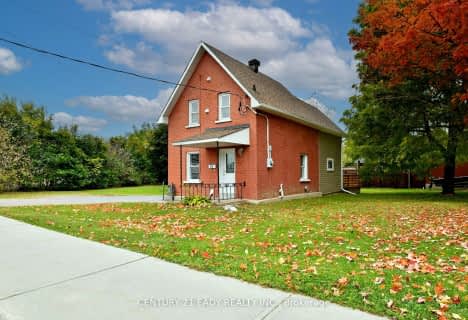
St. Joseph's Separate School
Elementary: Catholic
1.98 km
Central Public School
Elementary: Public
0.63 km
Renfrew Collegiate Intermediate School
Elementary: Public
0.50 km
St Thomas the Apostle Separate School
Elementary: Catholic
1.51 km
Queen Elizabeth Public School
Elementary: Public
1.21 km
Our Lady of Fatima Separate School
Elementary: Catholic
1.02 km
Opeongo High School
Secondary: Public
25.38 km
Renfrew Collegiate Institute
Secondary: Public
0.50 km
St Joseph's High School
Secondary: Catholic
1.84 km
Bishop Smith Catholic High School
Secondary: Catholic
49.73 km
Arnprior District High School
Secondary: Public
26.59 km
Fellowes High School
Secondary: Public
49.22 km






