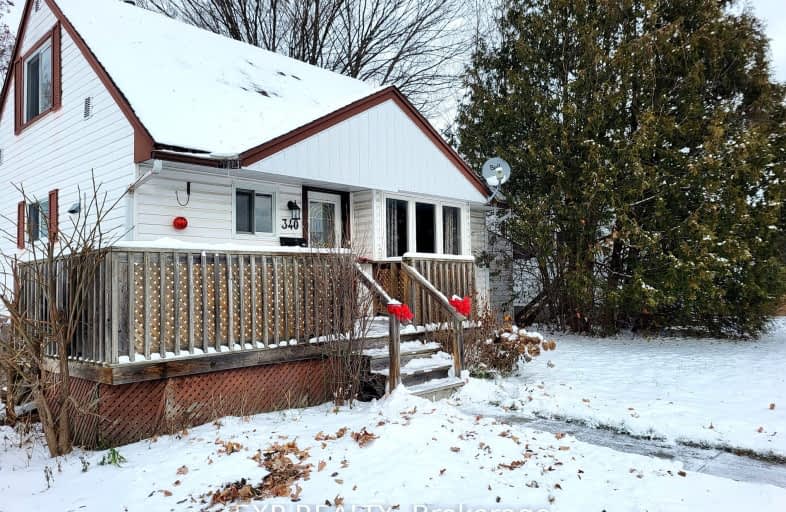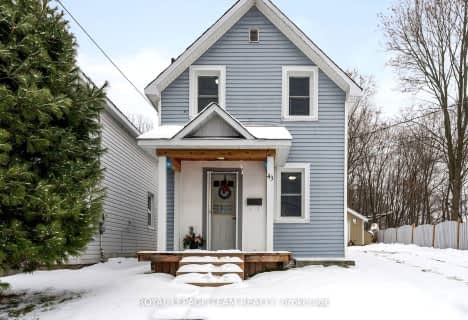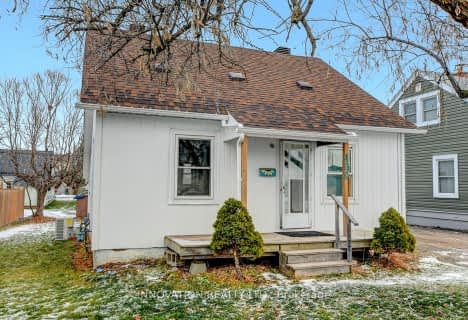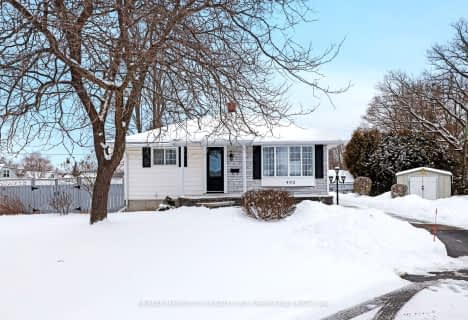Car-Dependent
- Most errands require a car.
45
/100
Somewhat Bikeable
- Most errands require a car.
44
/100

St. Joseph's Separate School
Elementary: Catholic
1.50 km
Central Public School
Elementary: Public
0.65 km
Renfrew Collegiate Intermediate School
Elementary: Public
0.98 km
St Thomas the Apostle Separate School
Elementary: Catholic
1.16 km
Queen Elizabeth Public School
Elementary: Public
0.72 km
Our Lady of Fatima Separate School
Elementary: Catholic
1.90 km
Almonte District High School
Secondary: Public
46.41 km
Opeongo High School
Secondary: Public
26.27 km
Renfrew Collegiate Institute
Secondary: Public
0.98 km
St Joseph's High School
Secondary: Catholic
1.36 km
Arnprior District High School
Secondary: Public
25.56 km
Fellowes High School
Secondary: Public
49.66 km
-
Knights of Columbus Park
1.06km -
Horton heights Park
Renfrew ON 1.82km -
Ma Te Way Centre
Renfrew ON 1.84km
-
BMO Bank of Montreal
Raglan St, Renfrew ON 0.12km -
Scotiabank
215 Raglan St S, Renfrew ON K7V 1R2 0.71km -
BMO Bank of Montreal
236 Raglan St S, Renfrew ON K7V 1R1 0.75km











