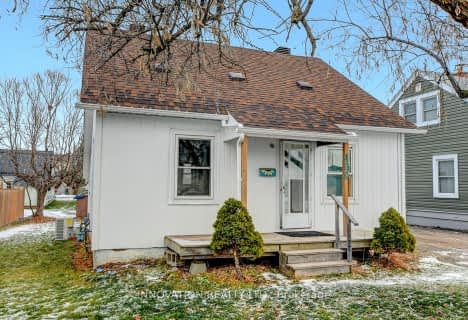
St. Joseph's Separate School
Elementary: Catholic
2.20 km
Central Public School
Elementary: Public
0.34 km
Renfrew Collegiate Intermediate School
Elementary: Public
0.87 km
St Thomas the Apostle Separate School
Elementary: Catholic
1.75 km
Queen Elizabeth Public School
Elementary: Public
1.35 km
Our Lady of Fatima Separate School
Elementary: Catholic
0.91 km
Opeongo High School
Secondary: Public
25.30 km
Renfrew Collegiate Institute
Secondary: Public
0.87 km
St Joseph's High School
Secondary: Catholic
2.05 km
Bishop Smith Catholic High School
Secondary: Catholic
49.43 km
Arnprior District High School
Secondary: Public
26.55 km
Fellowes High School
Secondary: Public
48.91 km






