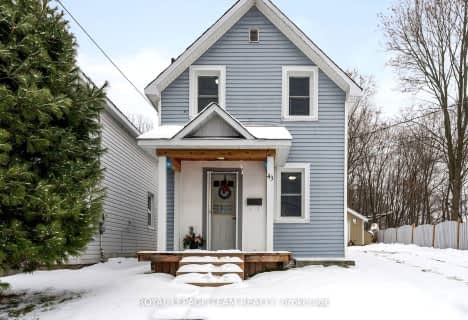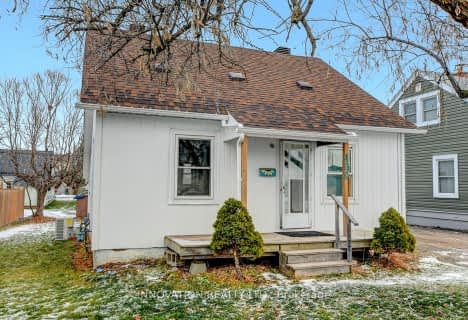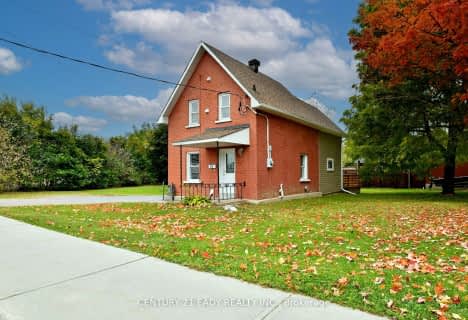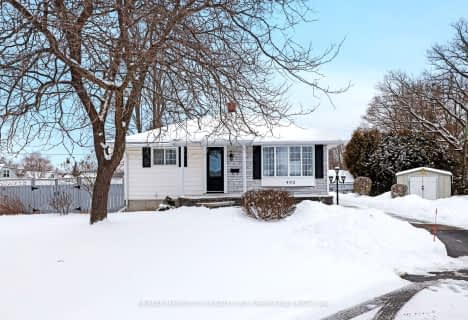
St. Joseph's Separate School
Elementary: Catholic
2.94 km
Central Public School
Elementary: Public
1.01 km
Renfrew Collegiate Intermediate School
Elementary: Public
1.58 km
St Thomas the Apostle Separate School
Elementary: Catholic
2.49 km
Queen Elizabeth Public School
Elementary: Public
2.08 km
Our Lady of Fatima Separate School
Elementary: Catholic
0.62 km
Opeongo High School
Secondary: Public
24.67 km
Renfrew Collegiate Institute
Secondary: Public
1.58 km
St Joseph's High School
Secondary: Catholic
2.79 km
Bishop Smith Catholic High School
Secondary: Catholic
48.69 km
Arnprior District High School
Secondary: Public
27.09 km
Fellowes High School
Secondary: Public
48.17 km
-
Ma Te Way Centre
Renfrew ON 1.92km -
Knights of Columbus Park
2.6km -
Horton heights Park
Renfrew ON 3.01km
-
CIBC
357 Stewart St, Renfrew ON K7V 1Y3 0.52km -
BMO Bank of Montreal
Raglan St, Renfrew ON 1.56km -
Scotiabank
215 Raglan St S, Renfrew ON K7V 1R2 1.57km











