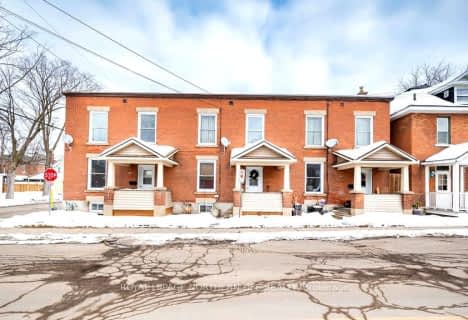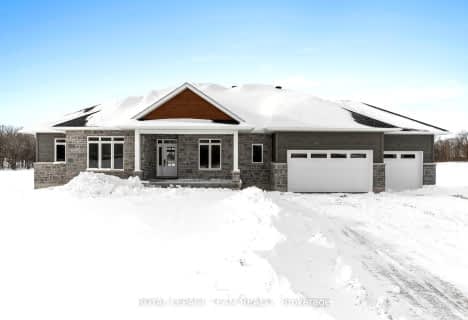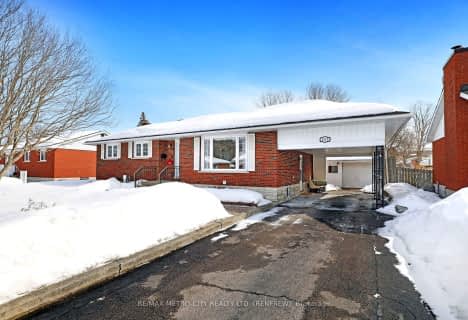
St. Joseph's Separate School
Elementary: CatholicCentral Public School
Elementary: PublicRenfrew Collegiate Intermediate School
Elementary: PublicSt Thomas the Apostle Separate School
Elementary: CatholicQueen Elizabeth Public School
Elementary: PublicOur Lady of Fatima Separate School
Elementary: CatholicAlmonte District High School
Secondary: PublicOpeongo High School
Secondary: PublicRenfrew Collegiate Institute
Secondary: PublicSt Joseph's High School
Secondary: CatholicArnprior District High School
Secondary: PublicFellowes High School
Secondary: Public-
Horton heights Park
Renfrew ON 0.76km -
Knights of Columbus Park
0.96km -
Ma Te Way Centre
Renfrew ON 1.15km
-
TD Canada Trust ATM
270 Raglan St S, Renfrew ON K7V 1R4 0.58km -
TD Canada Trust Branch and ATM
270 Raglan St S, Renfrew ON K7V 1R4 0.58km -
TD Bank Financial Group
270 Raglan St S, Renfrew ON K7V 1R4 0.59km
- — bath
- — bed
- — sqft
119/121 /125 Bonnechere Street South, Renfrew, Ontario • K7V 1Z6 • 540 - Renfrew






