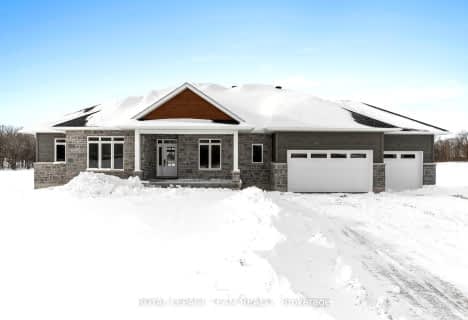
Video Tour

St. Joseph's Separate School
Elementary: Catholic
0.89 km
Central Public School
Elementary: Public
1.34 km
Renfrew Collegiate Intermediate School
Elementary: Public
0.68 km
St Thomas the Apostle Separate School
Elementary: Catholic
0.46 km
Queen Elizabeth Public School
Elementary: Public
0.57 km
Our Lady of Fatima Separate School
Elementary: Catholic
2.19 km
Almonte District High School
Secondary: Public
45.96 km
Opeongo High School
Secondary: Public
26.46 km
Renfrew Collegiate Institute
Secondary: Public
0.68 km
St Joseph's High School
Secondary: Catholic
0.78 km
Arnprior District High School
Secondary: Public
25.68 km
Fellowes High School
Secondary: Public
50.39 km


