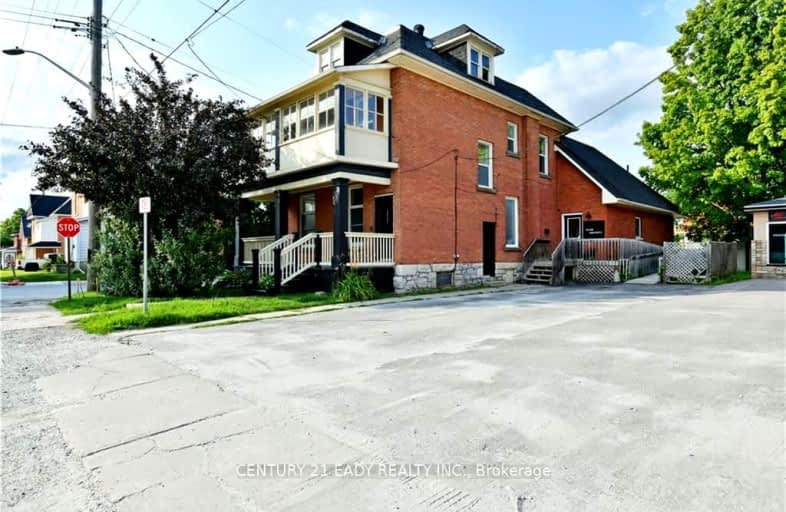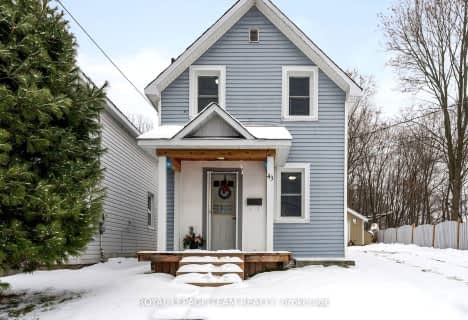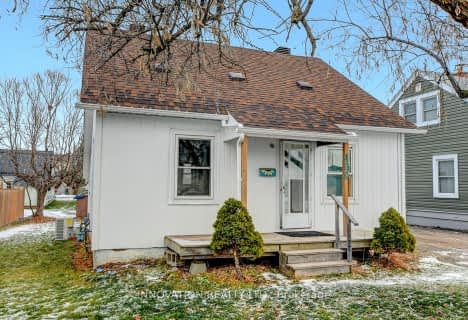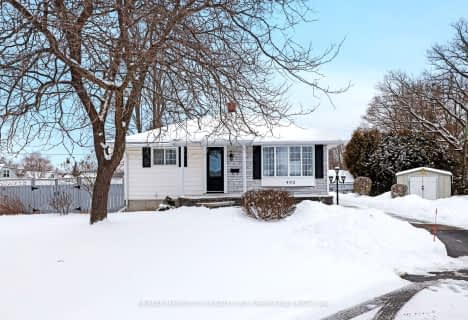
St. Joseph's Separate School
Elementary: Catholic
1.84 km
Central Public School
Elementary: Public
0.39 km
Renfrew Collegiate Intermediate School
Elementary: Public
0.45 km
St Thomas the Apostle Separate School
Elementary: Catholic
1.37 km
Queen Elizabeth Public School
Elementary: Public
1.02 km
Our Lady of Fatima Separate School
Elementary: Catholic
1.16 km
Opeongo High School
Secondary: Public
25.57 km
Renfrew Collegiate Institute
Secondary: Public
0.45 km
St Joseph's High School
Secondary: Catholic
1.69 km
Bishop Smith Catholic High School
Secondary: Catholic
49.82 km
Arnprior District High School
Secondary: Public
26.36 km
Fellowes High School
Secondary: Public
49.30 km
-
Ma Te Way Centre
Renfrew ON 1.1km -
Knights of Columbus Park
1.6km -
Horton heights Park
Renfrew ON 1.86km
-
Scotiabank
215 Raglan St S, Renfrew ON K7V 1R2 0.45km -
BMO Bank of Montreal
236 Raglan St S, Renfrew ON K7V 1R1 0.5km -
TD Bank Financial Group
270 Raglan St S, Renfrew ON K7V 1R4 0.55km










