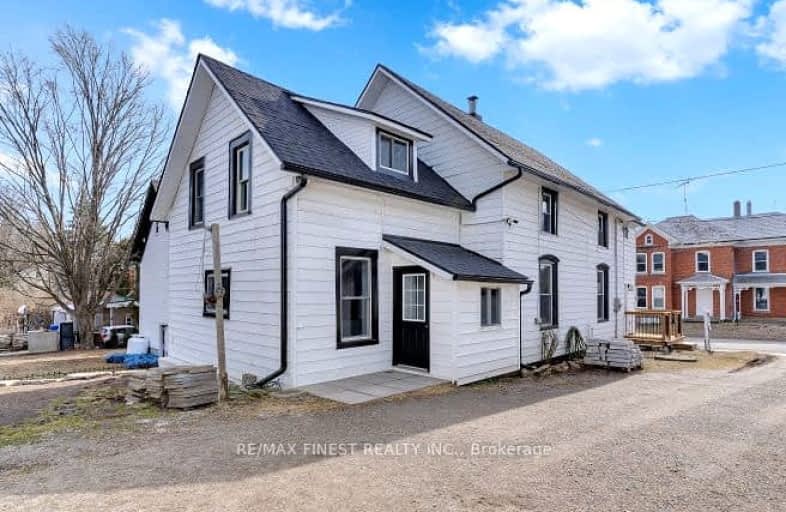Car-Dependent
- Most errands require a car.
28
/100
Somewhat Bikeable
- Most errands require a car.
30
/100

St Edward's School
Elementary: Catholic
16.42 km
Sweet's Corners Public School
Elementary: Public
10.26 km
Rideau Vista Public School
Elementary: Public
15.24 km
Rideau Intermediate School
Elementary: Public
1.21 km
South Crosby Public School
Elementary: Public
0.36 km
Storrington Public School
Elementary: Public
23.63 km
St. Luke Catholic High School
Secondary: Catholic
34.85 km
Athens District High School
Secondary: Public
21.78 km
Rideau District High School
Secondary: Public
1.27 km
Gananoque Secondary School
Secondary: Public
31.21 km
Perth and District Collegiate Institute
Secondary: Public
33.13 km
St John Catholic High School
Secondary: Catholic
31.08 km
-
Furnace Falls Park
Lyndhurst Rd., Lyndhurst ON 5.82km -
Kendricks Park
245 Short Point Rd, Lyndhurst ON K0E 1N0 7.94km -
Athens Park
Main St, Athens ON K0E 1B0 21.2km
-
BMO Bank of Montreal
28 Main St, Elgin ON K0G 1E0 0.14km -
RBC Royal Bank
24 Drummond St, Newboro ON K0G 1P0 9.06km -
RBC Royal Bank
32 Colborne St, Portland ON K0G 1V0 10.46km


