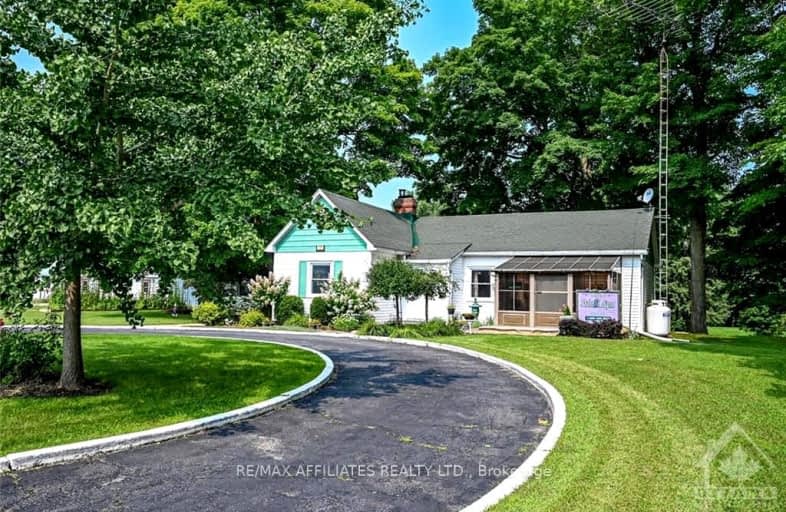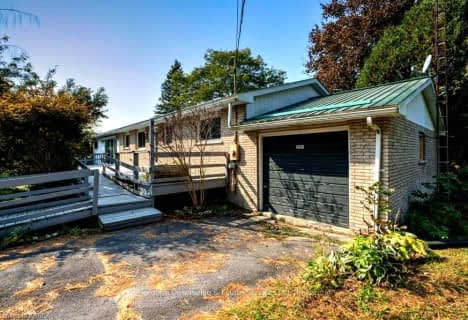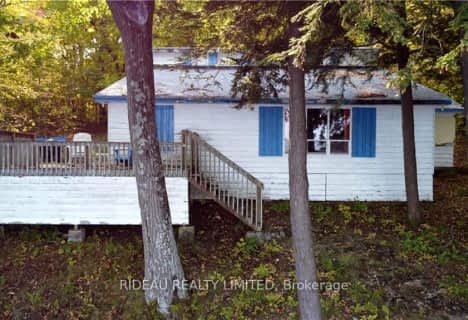Car-Dependent
- Almost all errands require a car.
Somewhat Bikeable
- Most errands require a car.

North Elmsley Public School
Elementary: PublicSweet's Corners Public School
Elementary: PublicRideau Intermediate School
Elementary: PublicSouth Crosby Public School
Elementary: PublicSt Joseph's Separate School
Elementary: CatholicLombardy Public School
Elementary: PublicSt. Luke Catholic High School
Secondary: CatholicAthens District High School
Secondary: PublicRideau District High School
Secondary: PublicPerth and District Collegiate Institute
Secondary: PublicSt John Catholic High School
Secondary: CatholicSmiths Falls District Collegiate Institute
Secondary: Public-
Skate the Lake Registration Trailer
Portland 1.19km -
Kin Recreational Park
2.08km -
Hanna Memorial Park
13.06km
-
RBC Royal Bank
32 Colborne St, Portland ON K0G 1V0 1.15km -
BMO Bank of Montreal
28 Main St, Elgin ON K0G 1E0 11.35km -
RBC Royal Bank
24 Drummond St, Newboro ON K0G 1P0 12.46km
- 2 bath
- 4 bed
2901 CEDAR VALLEY Road, Rideau Lakes, Ontario • K0G 1G0 • 818 - Rideau Lakes (Bastard) Twp
- 1 bath
- 3 bed
2903 CEDAR VALLEY Road, Rideau Lakes, Ontario • K0G 1V0 • 818 - Rideau Lakes (Bastard) Twp
- — bath
- — bed
3531 R35 Road, Rideau Lakes, Ontario • K0G 1V0 • 818 - Rideau Lakes (Bastard) Twp





