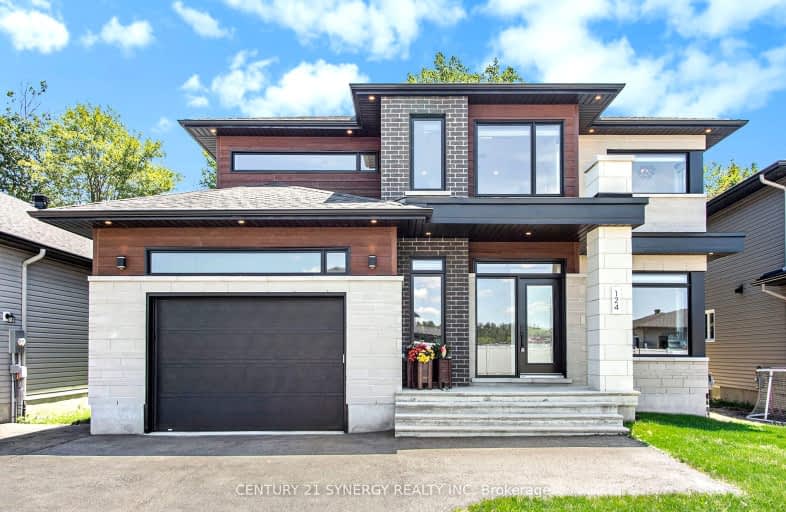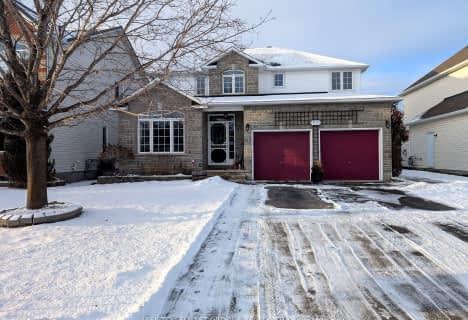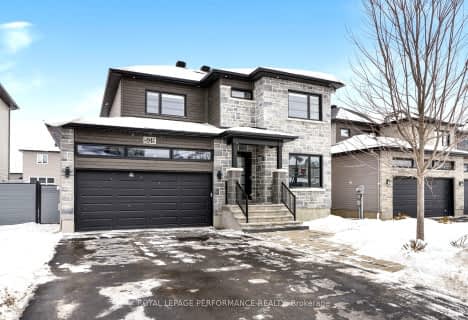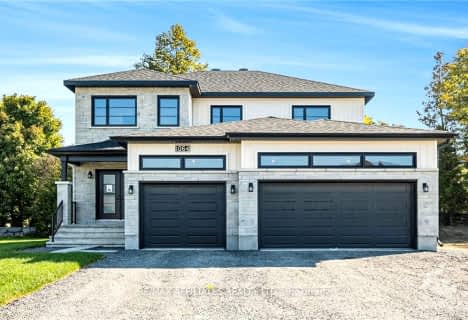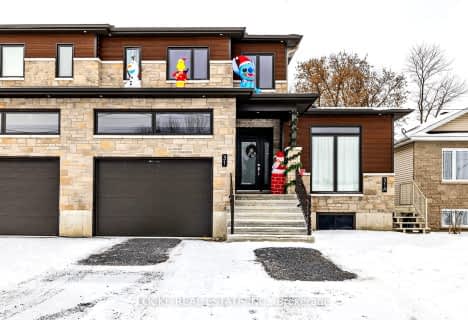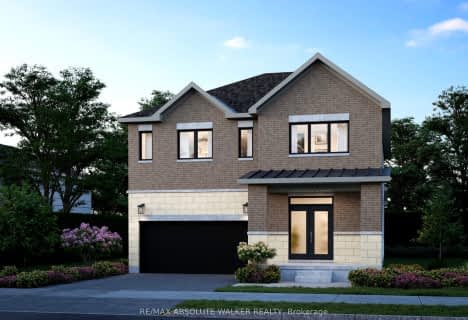Car-Dependent
- Most errands require a car.
Bikeable
- Some errands can be accomplished on bike.

St. Thomas Aquinas Catholic School
Elementary: CatholicÉcole intermédiaire catholique - Pavillon Embrun
Elementary: CatholicÉcole élémentaire publique De la Rivière Castor
Elementary: PublicÉcole élémentaire catholique Saint-Joseph (Russell)
Elementary: CatholicMother Teresa Catholic
Elementary: CatholicÉcole élémentaire catholique Embrun - Pav. Saint-Jean/Pav. La Croisée
Elementary: CatholicSt Francis Xavier Catholic High School
Secondary: CatholicRussell High School
Secondary: PublicNorth Dundas District High School
Secondary: PublicSt. Thomas Aquinas Catholic High School
Secondary: CatholicÉcole secondaire catholique Embrun
Secondary: CatholicOsgoode Township High School
Secondary: Public-
Russell Fairgrounds
1076 Concession St, Russell ON K4R 1E8 5.1km -
Rodolphe Park
8.17km -
Parc Alcide Trudeau
5717 Rockdale Rd, ON 9.88km
-
TD Bank Financial Group
1044 St Guillaume Rd, Embrun ON K0A 1W0 1.06km -
Scotiabank
1116 Concession St, Russell ON K4R 1C9 5.01km -
TD Bank Financial Group
715 Limoges Rd, Limoges ON K0A 2M0 6.65km
