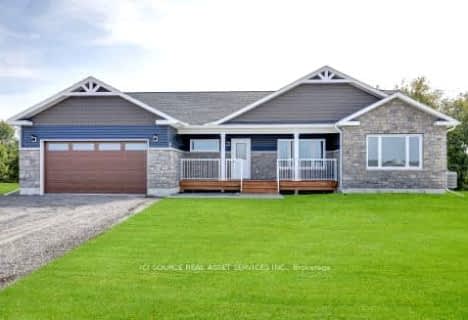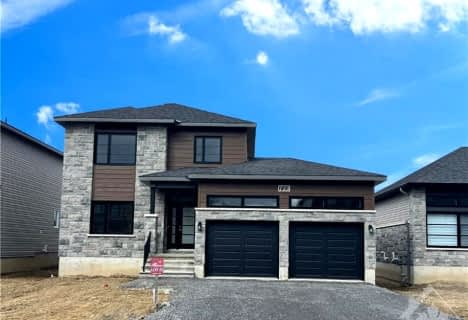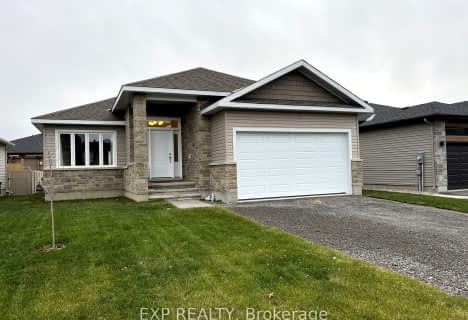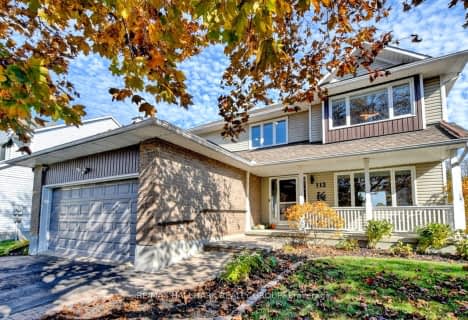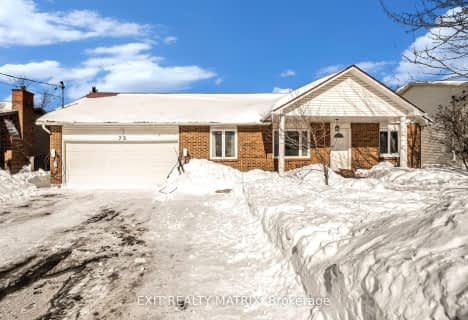Car-Dependent
- Most errands require a car.
Bikeable
- Some errands can be accomplished on bike.

Russell Intermediate School
Elementary: PublicSt. Thomas Aquinas Catholic School
Elementary: CatholicÉcole élémentaire publique De la Rivière Castor
Elementary: PublicÉcole élémentaire catholique Saint-Joseph (Russell)
Elementary: CatholicRussell Public Public School
Elementary: PublicMother Teresa Catholic
Elementary: CatholicSt Francis Xavier Catholic High School
Secondary: CatholicRussell High School
Secondary: PublicNorth Dundas District High School
Secondary: PublicSt. Thomas Aquinas Catholic High School
Secondary: CatholicÉcole secondaire catholique Embrun
Secondary: CatholicOsgoode Township High School
Secondary: Public-
Rodolphe Park
12.25km -
Andy Shields South Park
1505 Old Prescott Rd, Ottawa ON K4P 1B8 16.38km -
Vista Park
Vistapark Dr, Orléans ON 22.77km
-
TD Bank Financial Group
1044 St Guillaume Rd, Embrun ON K0A 1W0 3.75km -
Caisse Populaire de Limoges
523 Limoges Rd (Des Pins), Limoges ON K0A 2M0 11.3km -
Scotiabank
5 Main St, Chesterville ON K0C 1H0 20.25km
- 3 bath
- 3 bed
- 1500 sqft
308 Trudeau Crescent, Russell, Ontario • K4R 1E5 • 603 - Russell Twp
- 2 bath
- 3 bed
- 1100 sqft
53 Craig Street, Russell, Ontario • K4R 1A6 • 601 - Village of Russell
- 3 bath
- 4 bed
- 2000 sqft
25 Campbell Court, Russell, Ontario • K4R 1G7 • 601 - Village of Russell
- 3 bath
- 4 bed
- 1500 sqft
48 Mill Street, Russell, Ontario • K4R 1E1 • 601 - Village of Russell
- 3 bath
- 5 bed
- 1100 sqft
3316 Gregoire Road, Russell, Ontario • K4R 1E5 • 603 - Russell Twp
- 3 bath
- 4 bed
217 Olde Towne Avenue, Russell, Ontario • K4R 0B3 • 601 - Village of Russell

