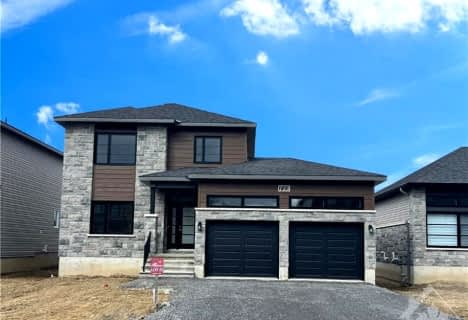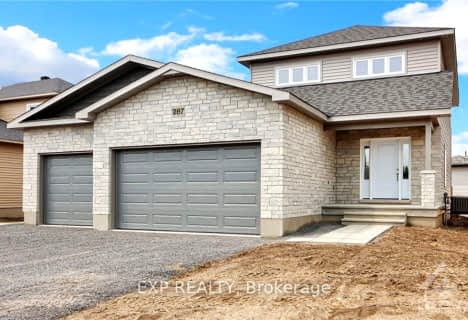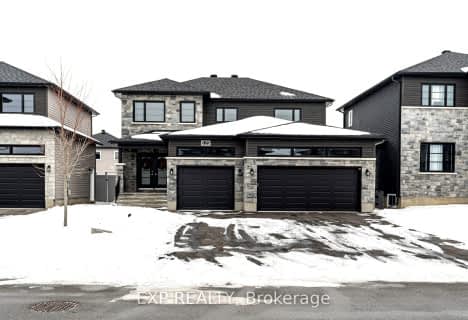
École élémentaire catholique Sainte-Thérèse-d'Avila
Elementary: CatholicRussell Intermediate School
Elementary: PublicSt. Thomas Aquinas Catholic School
Elementary: CatholicÉcole élémentaire catholique Saint-Joseph (Russell)
Elementary: CatholicRussell Public Public School
Elementary: PublicMother Teresa Catholic
Elementary: CatholicSt Francis Xavier Catholic High School
Secondary: CatholicRussell High School
Secondary: PublicNorth Dundas District High School
Secondary: PublicSt. Thomas Aquinas Catholic High School
Secondary: CatholicÉcole secondaire catholique Embrun
Secondary: CatholicOsgoode Township High School
Secondary: Public- 4 bath
- 4 bed
647 PARKVIEW Terrace, Russell, Ontario • K4R 0C6 • 601 - Village of Russell
- 3 bath
- 4 bed
- 2000 sqft
25 Campbell Court, Russell, Ontario • K4R 1G7 • 601 - Village of Russell
- 3 bath
- 4 bed
- 2500 sqft
757 Gamble Drive, Russell, Ontario • K4R 0G5 • 601 - Village of Russell
- 3 bath
- 4 bed
- 1500 sqft
48 Mill Street, Russell, Ontario • K4R 1E1 • 601 - Village of Russell
- 3 bath
- 4 bed
217 Olde Towne Avenue, Russell, Ontario • K4R 0B3 • 601 - Village of Russell







