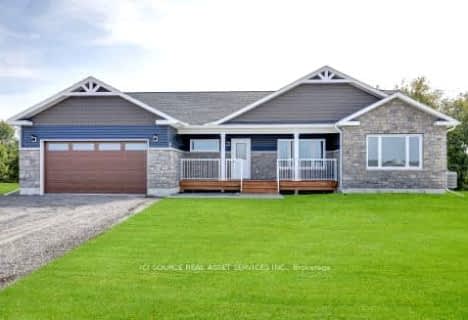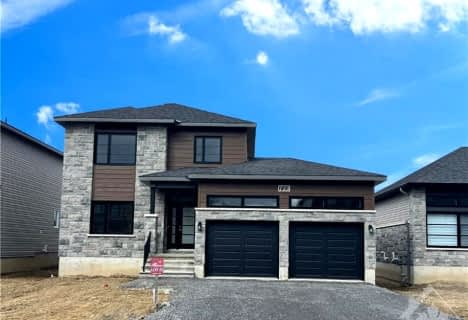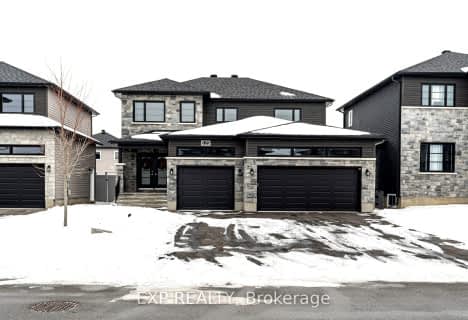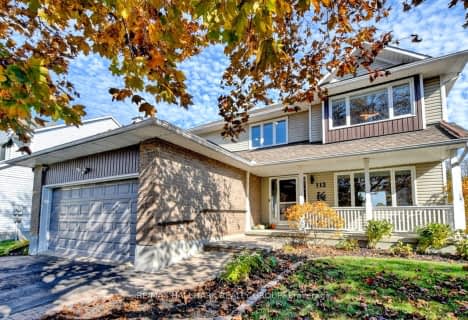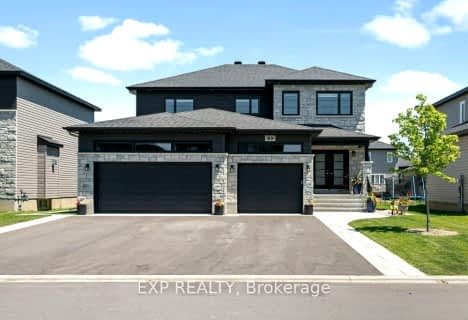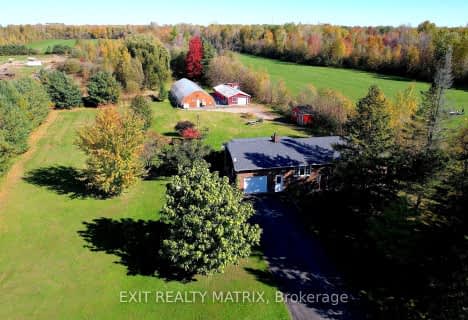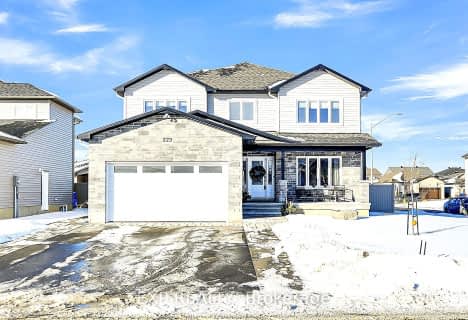
École élémentaire catholique Sainte-Thérèse-d'Avila
Elementary: CatholicRussell Intermediate School
Elementary: PublicSt. Thomas Aquinas Catholic School
Elementary: CatholicÉcole élémentaire catholique Saint-Joseph (Russell)
Elementary: CatholicRussell Public Public School
Elementary: PublicMother Teresa Catholic
Elementary: CatholicÉcole secondaire catholique Mer Bleue
Secondary: CatholicRussell High School
Secondary: PublicNorth Dundas District High School
Secondary: PublicSt. Thomas Aquinas Catholic High School
Secondary: CatholicÉcole secondaire catholique Embrun
Secondary: CatholicOsgoode Township High School
Secondary: Public-
Parc Alcide Trudeau
5717 Rockdale Rd, ON 11.08km -
Greely Village Park
13.8km -
Summit Centre for Dog Training
6939 Mckeown 15.36km
-
Centre de service Desjardins - Caisse populaire Nouvel-Horizon Inc
859 Notre-Dame Rue (St.Pierre), Embrun ON K0A 1W1 6.73km -
BMO Bank of Montreal
3545 Leitrim Rd, Gloucester ON K1A 0K4 18.67km -
TD Bank Financial Group
51 Chesterville Main St N, Chesterville ON K0C 1H0 20.46km
- 3 bath
- 3 bed
- 1500 sqft
308 Trudeau Crescent, Russell, Ontario • K4R 1E5 • 603 - Russell Twp
- 3 bath
- 4 bed
- 2000 sqft
25 Campbell Court, Russell, Ontario • K4R 1G7 • 601 - Village of Russell
- 3 bath
- 4 bed
- 2500 sqft
757 Gamble Drive, Russell, Ontario • K4R 0G5 • 601 - Village of Russell
- 3 bath
- 4 bed
- 1500 sqft
48 Mill Street, Russell, Ontario • K4R 1E1 • 601 - Village of Russell
- 3 bath
- 3 bed
- 2000 sqft
955 Eadie Road North, Russell, Ontario • K4R 1E5 • 603 - Russell Twp
- 3 bath
- 4 bed
217 Olde Towne Avenue, Russell, Ontario • K4R 0B3 • 601 - Village of Russell
- 4 bath
- 5 bed
- 2500 sqft
223 Station Trail, Russell, Ontario • K4R 0C9 • 601 - Village of Russell

