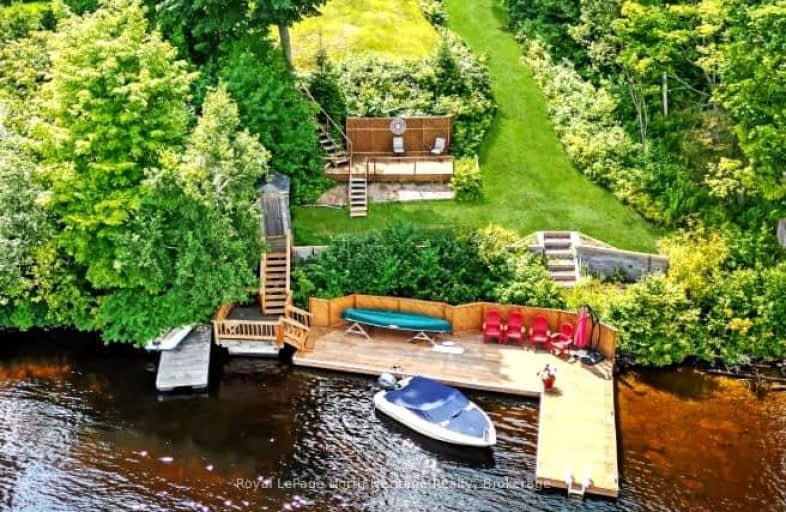Car-Dependent
- Almost all errands require a car.
0
/100
Somewhat Bikeable
- Almost all errands require a car.
3
/100

Webbwood Public School
Elementary: Public
8.02 km
S Geiger Public School
Elementary: Public
22.12 km
St Mary Catholic School
Elementary: Catholic
21.31 km
École séparée Saint-Joseph
Elementary: Catholic
12.14 km
Sacred Heart Catholic School
Elementary: Catholic
12.01 km
A B Ellis
Elementary: Public
12.07 km
École secondaire catholique Franco-Ouest
Secondary: Catholic
11.99 km
École secondaire Catholique Champlain
Secondary: Catholic
57.56 km
Chelmsford Valley District Composite School
Secondary: Public
57.82 km
Lively District Secondary School
Secondary: Public
57.05 km
Manitoulin Secondary School
Secondary: Public
61.00 km
Espanola High School
Secondary: Public
11.89 km
-
Stanley J. White Memorial Park
Whitefish Falls ON 27.25km
-
TD Bank Financial Group
115 Centre St, Espanola ON P5E 1S4 11.85km -
TD Canada Trust ATM
115 Centre St, Espanola ON P5E 1S4 11.85km


