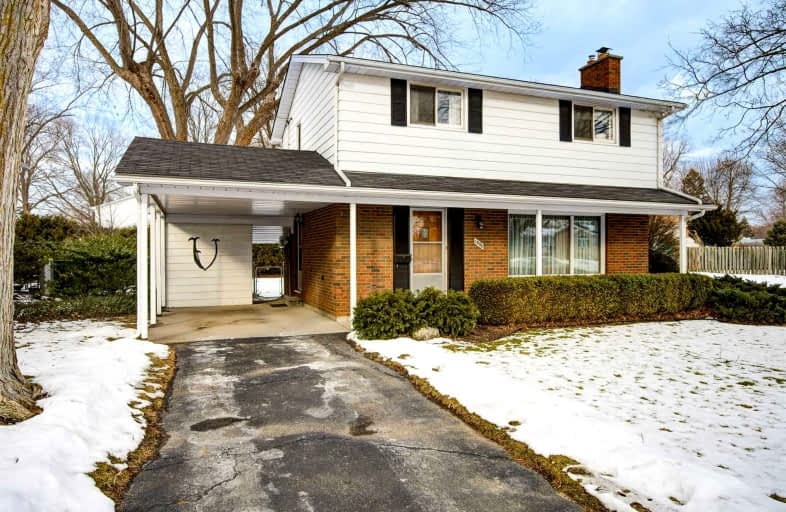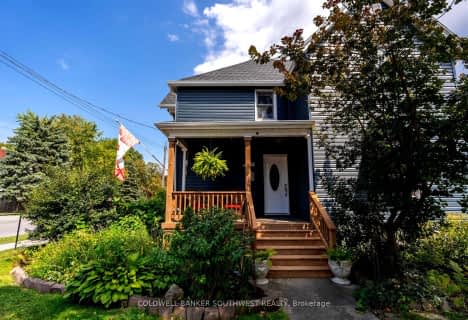
École élémentaire catholique Saint-François-Xavier
Elementary: Catholic
1.45 km
École élémentaire Les Rapides
Elementary: Public
0.79 km
École élémentaire catholique Saint-Thomas-d'Aquin
Elementary: Catholic
0.90 km
High Park Public School
Elementary: Public
1.14 km
Errol Road Public School
Elementary: Public
1.19 km
Rosedale Public School
Elementary: Public
0.27 km
Great Lakes Secondary School
Secondary: Public
3.63 km
École secondaire Franco-Jeunesse
Secondary: Public
1.67 km
École secondaire catholique École secondaire Saint-François-Xavier
Secondary: Catholic
1.44 km
Alexander Mackenzie Secondary School
Secondary: Public
1.12 km
Northern Collegiate Institute and Vocational School
Secondary: Public
0.76 km
St Patrick's Catholic Secondary School
Secondary: Catholic
1.64 km





