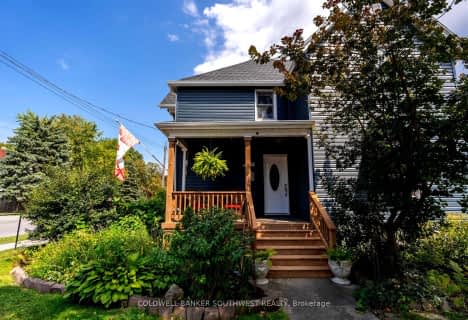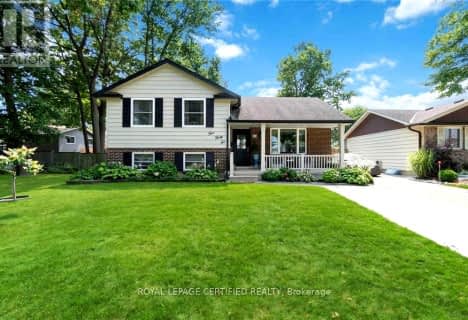
École élémentaire Les Rapides
Elementary: Public
1.23 km
École élémentaire catholique Saint-Thomas-d'Aquin
Elementary: Catholic
1.44 km
Queen Elizabeth II School
Elementary: Public
1.82 km
High Park Public School
Elementary: Public
0.65 km
Errol Road Public School
Elementary: Public
1.73 km
Rosedale Public School
Elementary: Public
0.72 km
Great Lakes Secondary School
Secondary: Public
3.39 km
École secondaire Franco-Jeunesse
Secondary: Public
1.67 km
École secondaire catholique École secondaire Saint-François-Xavier
Secondary: Catholic
1.42 km
Alexander Mackenzie Secondary School
Secondary: Public
1.45 km
Northern Collegiate Institute and Vocational School
Secondary: Public
1.31 km
St Patrick's Catholic Secondary School
Secondary: Catholic
1.65 km










