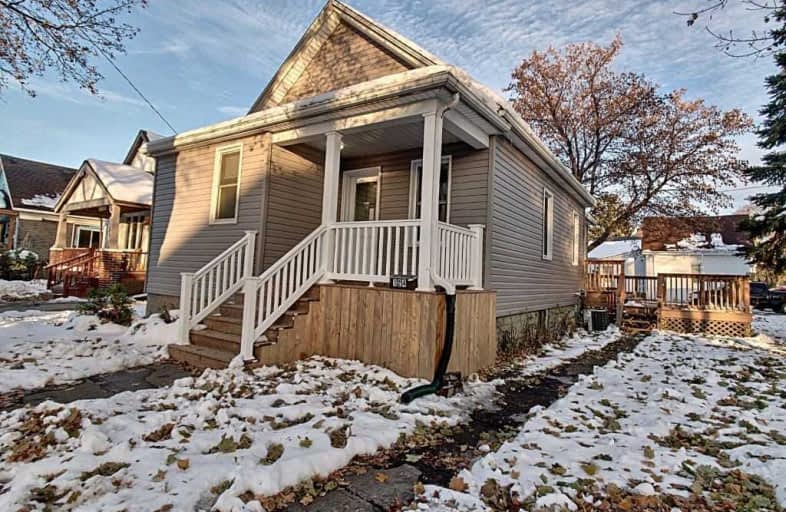Sold on Jan 20, 2020
Note: Property is not currently for sale or for rent.

-
Type: Detached
-
Style: Bungalow
-
Size: 700 sqft
-
Lot Size: 70 x 110 Feet
-
Age: No Data
-
Taxes: $1,693 per year
-
Days on Site: 59 Days
-
Added: Nov 22, 2019 (1 month on market)
-
Updated:
-
Last Checked: 1 month ago
-
MLS®#: X4640836
-
Listed By: Purplebricks, brokerage
This Is A Solid Bungalow On A Large Lot. Updates This Year In 2019 Include Shingles, Siding, Windows And Doors. Brand New Gas Furnace And Hot Water Tank Replaced This Year (2019). Freshly Installed Flooring (2019) Through Out And New Kitchen Cabinets (2019) Waiting To Be Used For The First Time. Handy Separate Entrance To The Basement. Move In Ready.
Property Details
Facts for 124 Samuel Street, Sarnia
Status
Days on Market: 59
Last Status: Sold
Sold Date: Jan 20, 2020
Closed Date: Feb 28, 2020
Expiry Date: Mar 21, 2020
Sold Price: $199,000
Unavailable Date: Jan 20, 2020
Input Date: Nov 23, 2019
Prior LSC: Listing with no contract changes
Property
Status: Sale
Property Type: Detached
Style: Bungalow
Size (sq ft): 700
Area: Sarnia
Availability Date: Flex
Inside
Bedrooms: 2
Bathrooms: 1
Kitchens: 1
Rooms: 4
Den/Family Room: No
Air Conditioning: Central Air
Fireplace: No
Laundry Level: Main
Central Vacuum: N
Washrooms: 1
Building
Basement: Unfinished
Heat Type: Forced Air
Heat Source: Gas
Exterior: Vinyl Siding
Water Supply: Municipal
Special Designation: Unknown
Parking
Driveway: Private
Garage Type: None
Covered Parking Spaces: 5
Total Parking Spaces: 5
Fees
Tax Year: 2018
Tax Legal Description: Lot 41 Plan 31 Sarnia City; Sarnia
Taxes: $1,693
Land
Cross Street: Samuel St
Municipality District: Sarnia
Fronting On: East
Pool: None
Sewer: Sewers
Lot Depth: 110 Feet
Lot Frontage: 70 Feet
Acres: < .50
Rooms
Room details for 124 Samuel Street, Sarnia
| Type | Dimensions | Description |
|---|---|---|
| Master Main | 3.40 x 3.56 | |
| 2nd Br Main | 2.90 x 5.05 | |
| Kitchen Main | 4.04 x 4.11 | |
| Living Main | 3.43 x 7.70 |
| XXXXXXXX | XXX XX, XXXX |
XXXX XXX XXXX |
$XXX,XXX |
| XXX XX, XXXX |
XXXXXX XXX XXXX |
$XXX,XXX |
| XXXXXXXX XXXX | XXX XX, XXXX | $199,000 XXX XXXX |
| XXXXXXXX XXXXXX | XXX XX, XXXX | $211,000 XXX XXXX |

London Road School
Elementary: PublicHanna Memorial Public School
Elementary: PublicQueen Elizabeth II School
Elementary: PublicSt. Matthew Catholic School
Elementary: CatholicHoly Trinity Catholic School
Elementary: CatholicP.E. McGibbon Public School
Elementary: PublicGreat Lakes Secondary School
Secondary: PublicÉcole secondaire Franco-Jeunesse
Secondary: PublicÉcole secondaire catholique École secondaire Saint-François-Xavier
Secondary: CatholicAlexander Mackenzie Secondary School
Secondary: PublicNorthern Collegiate Institute and Vocational School
Secondary: PublicSt Patrick's Catholic Secondary School
Secondary: Catholic

