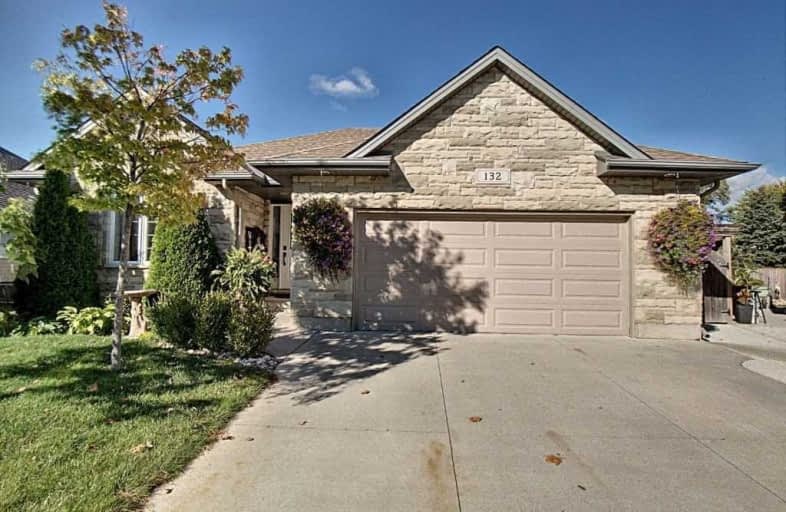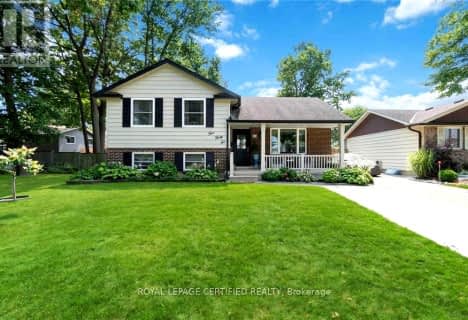
École élémentaire Franco-Jeunesse
Elementary: Public
3.67 km
École élémentaire catholique Saint-François-Xavier
Elementary: Catholic
3.58 km
Queen Elizabeth II School
Elementary: Public
2.34 km
Lansdowne Public School
Elementary: Public
1.96 km
High Park Public School
Elementary: Public
3.02 km
Holy Trinity Catholic School
Elementary: Catholic
2.19 km
Great Lakes Secondary School
Secondary: Public
4.44 km
École secondaire Franco-Jeunesse
Secondary: Public
3.68 km
École secondaire catholique École secondaire Saint-François-Xavier
Secondary: Catholic
3.56 km
Alexander Mackenzie Secondary School
Secondary: Public
4.35 km
Northern Collegiate Institute and Vocational School
Secondary: Public
4.68 km
St Patrick's Catholic Secondary School
Secondary: Catholic
3.70 km








