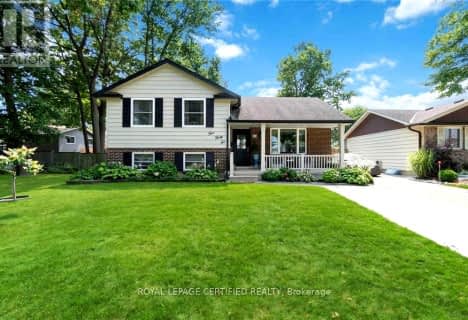
École élémentaire Franco-Jeunesse
Elementary: Public
3.20 km
École élémentaire catholique Saint-François-Xavier
Elementary: Catholic
3.11 km
Queen Elizabeth II School
Elementary: Public
2.11 km
Lansdowne Public School
Elementary: Public
1.87 km
High Park Public School
Elementary: Public
2.65 km
Holy Trinity Catholic School
Elementary: Catholic
2.01 km
Great Lakes Secondary School
Secondary: Public
4.33 km
École secondaire Franco-Jeunesse
Secondary: Public
3.21 km
École secondaire catholique École secondaire Saint-François-Xavier
Secondary: Catholic
3.09 km
Alexander Mackenzie Secondary School
Secondary: Public
3.89 km
Northern Collegiate Institute and Vocational School
Secondary: Public
4.25 km
St Patrick's Catholic Secondary School
Secondary: Catholic
3.23 km




