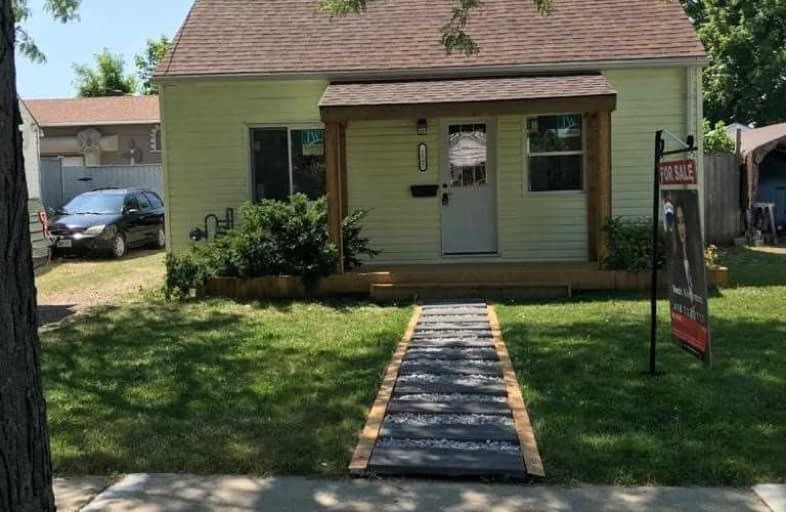Sold on Jul 16, 2020
Note: Property is not currently for sale or for rent.

-
Type: Detached
-
Style: 1 1/2 Storey
-
Lot Size: 43.77 x 118 Feet
-
Age: No Data
-
Taxes: $877 per year
-
Days on Site: 9 Days
-
Added: Jul 07, 2020 (1 week on market)
-
Updated:
-
Last Checked: 1 month ago
-
MLS®#: X4820894
-
Listed By: Re/max realtron realty inc., brokerage
Don't Miss This One. Fully Renovated Top To Bottom Inside & Out. Fresh And Move-In Ready. This Home Features A Nice Living And Dining Area With Lots Of Windows And Natural Light, Beautiful Kitchen And Laundry, And A Large Bedroom On Main Level, Plus 2 Additional Bdrms On The Upper Level. Back Door Opens Up To A Beautiful Backyard Perfect For Entertaining With A Fire Pit.
Extras
S/S Fridge, Stove, B/I Dishwasher, Washer And Dryer, Rear Yeard Storage Shed.
Property Details
Facts for 177 Campbell Street, Sarnia
Status
Days on Market: 9
Last Status: Sold
Sold Date: Jul 16, 2020
Closed Date: Aug 06, 2020
Expiry Date: Sep 30, 2020
Sold Price: $215,000
Unavailable Date: Jul 16, 2020
Input Date: Jul 07, 2020
Property
Status: Sale
Property Type: Detached
Style: 1 1/2 Storey
Area: Sarnia
Availability Date: Negotiable
Inside
Bedrooms: 3
Bathrooms: 1
Kitchens: 1
Rooms: 6
Den/Family Room: Yes
Air Conditioning: Central Air
Fireplace: No
Laundry Level: Main
Central Vacuum: N
Washrooms: 1
Utilities
Electricity: Yes
Gas: Yes
Building
Basement: Crawl Space
Heat Type: Forced Air
Heat Source: Gas
Exterior: Alum Siding
Exterior: Vinyl Siding
Elevator: N
UFFI: No
Water Supply: Municipal
Special Designation: Unknown
Parking
Driveway: Other
Garage Type: None
Covered Parking Spaces: 3
Total Parking Spaces: 3
Fees
Tax Year: 2020
Tax Legal Description: Plan 78 Lot 14 Pt Lot 13 Pt Lot 15
Taxes: $877
Land
Cross Street: Emma St.
Municipality District: Sarnia
Fronting On: South
Pool: None
Sewer: Sewers
Lot Depth: 118 Feet
Lot Frontage: 43.77 Feet
Zoning: Residential
Rooms
Room details for 177 Campbell Street, Sarnia
| Type | Dimensions | Description |
|---|---|---|
| Living Main | 3.35 x 4.87 | |
| Dining Main | 3.04 x 3.35 | |
| Kitchen Main | 2.43 x 4.26 | |
| Br Main | 2.43 x 3.96 | |
| 2nd Br 2nd | 3.65 x 4.57 | |
| 3rd Br 2nd | 3.65 x 4.57 |
| XXXXXXXX | XXX XX, XXXX |
XXXX XXX XXXX |
$XXX,XXX |
| XXX XX, XXXX |
XXXXXX XXX XXXX |
$XXX,XXX |
| XXXXXXXX XXXX | XXX XX, XXXX | $215,000 XXX XXXX |
| XXXXXXXX XXXXXX | XXX XX, XXXX | $204,900 XXX XXXX |

London Road School
Elementary: PublicHanna Memorial Public School
Elementary: PublicLansdowne Public School
Elementary: PublicSt. Matthew Catholic School
Elementary: CatholicHoly Trinity Catholic School
Elementary: CatholicP.E. McGibbon Public School
Elementary: PublicGreat Lakes Secondary School
Secondary: PublicÉcole secondaire Franco-Jeunesse
Secondary: PublicÉcole secondaire catholique École secondaire Saint-François-Xavier
Secondary: CatholicAlexander Mackenzie Secondary School
Secondary: PublicNorthern Collegiate Institute and Vocational School
Secondary: PublicSt Patrick's Catholic Secondary School
Secondary: Catholic

