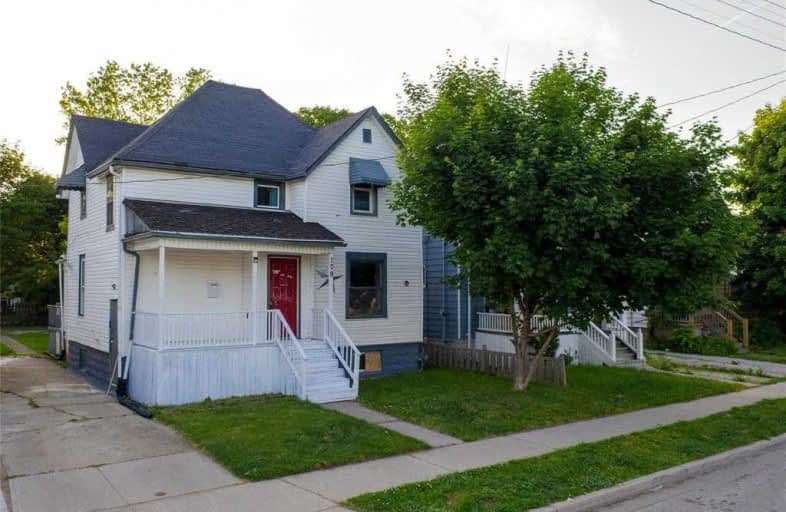Sold on Jun 17, 2021
Note: Property is not currently for sale or for rent.

-
Type: Multiplex
-
Style: 2-Storey
-
Lot Size: 36.7 x 170 Feet
-
Age: No Data
-
Taxes: $1,830 per year
-
Days on Site: 11 Days
-
Added: Jun 06, 2021 (1 week on market)
-
Updated:
-
Last Checked: 1 month ago
-
MLS®#: X5265232
-
Listed By: Royal lepage key realty inc brokerage
Attention Investors, Handy Men & Women! Looking For Your Next Project? This 2 Storey, Multi-Family Home, One Of Few Deep 170' Lots, Fully Fenced, Located In The 'Mitton Village' Close To Sarnia Farmers Market, Sarnia Arena, Bus Stop, P.E. Mcgibbon Public School, Parks, Shopping, Downtown, Holy Places, St. Clair River & Much More. Plenty Of Parking To The Back Of The Home, 200 Amps Service, Main Separate Unit: 2 Beds, Family Room, Kitchen & Bathroom.
Extras
2nd Floor Separate Unit: 2 Bedrooms, Kitchen & Bathroom. Basement Separate Entrance: 1 Bedroom, Kitchen & Bathroom. Big Rear Deck, Shed. Property Is Being Sold In 'As Is' Condition. C**Interboard Listing -Sarnia-Lambton Real Estate Board **
Property Details
Facts for 179 Mitton Street South, Sarnia
Status
Days on Market: 11
Last Status: Sold
Sold Date: Jun 17, 2021
Closed Date: Jul 16, 2021
Expiry Date: Aug 06, 2021
Sold Price: $229,000
Unavailable Date: Jun 17, 2021
Input Date: Jun 08, 2021
Prior LSC: Listing with no contract changes
Property
Status: Sale
Property Type: Multiplex
Style: 2-Storey
Area: Sarnia
Availability Date: 15 Days
Inside
Bedrooms: 4
Bedrooms Plus: 1
Bathrooms: 3
Kitchens: 2
Kitchens Plus: 1
Rooms: 5
Den/Family Room: Yes
Air Conditioning: None
Fireplace: No
Washrooms: 3
Utilities
Electricity: Yes
Gas: Yes
Building
Basement: Apartment
Heat Type: Forced Air
Heat Source: Gas
Exterior: Vinyl Siding
Water Supply: Municipal
Special Designation: Unknown
Parking
Driveway: Available
Garage Type: None
Total Parking Spaces: 4
Fees
Tax Year: 2020
Tax Legal Description: Pt Lot 10 Plan 29 1/2 Sarnia City As In L774347;&
Taxes: $1,830
Highlights
Feature: Public Trans
Feature: School
Land
Cross Street: Wellington St
Municipality District: Sarnia
Fronting On: East
Pool: None
Sewer: Sewers
Lot Depth: 170 Feet
Lot Frontage: 36.7 Feet
Zoning: Gc1
Rooms
Room details for 179 Mitton Street South, Sarnia
| Type | Dimensions | Description |
|---|---|---|
| Master Main | 2.47 x 3.87 | |
| Family Main | 3.47 x 3.75 | |
| Br Main | 2.59 x 3.47 | |
| Foyer Main | 1.25 x 2.17 | |
| Kitchen Main | 2.29 x 4.08 | |
| Bathroom Main | - | 4 Pc Bath |
| Bathroom 2nd | - | 4 Pc Bath |
| Bathroom Bsmt | - | 4 Pc Bath |
| Master 2nd | 3.29 x 3.35 | |
| Br 2nd | 2.44 x 2.77 | |
| Kitchen 2nd | 3.26 x 2.96 | |
| Br Bsmt | 3.08 x 5.67 |
| XXXXXXXX | XXX XX, XXXX |
XXXX XXX XXXX |
$XXX,XXX |
| XXX XX, XXXX |
XXXXXX XXX XXXX |
$XXX,XXX |
| XXXXXXXX XXXX | XXX XX, XXXX | $229,000 XXX XXXX |
| XXXXXXXX XXXXXX | XXX XX, XXXX | $229,000 XXX XXXX |

London Road School
Elementary: PublicHanna Memorial Public School
Elementary: PublicQueen Elizabeth II School
Elementary: PublicSt. Matthew Catholic School
Elementary: CatholicHoly Trinity Catholic School
Elementary: CatholicP.E. McGibbon Public School
Elementary: PublicGreat Lakes Secondary School
Secondary: PublicÉcole secondaire Franco-Jeunesse
Secondary: PublicÉcole secondaire catholique École secondaire Saint-François-Xavier
Secondary: CatholicAlexander Mackenzie Secondary School
Secondary: PublicNorthern Collegiate Institute and Vocational School
Secondary: PublicSt Patrick's Catholic Secondary School
Secondary: Catholic

