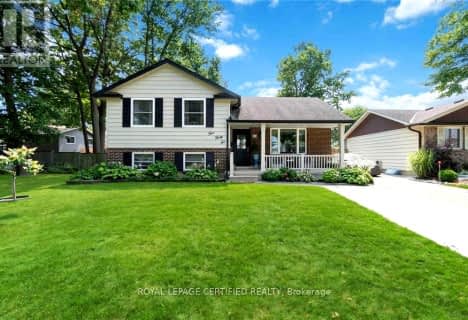
École élémentaire Franco-Jeunesse
Elementary: Public
2.60 km
École élémentaire catholique Saint-François-Xavier
Elementary: Catholic
2.72 km
École élémentaire Les Rapides
Elementary: Public
3.92 km
St Anne Catholic School
Elementary: Catholic
2.63 km
High Park Public School
Elementary: Public
3.80 km
Gregory A Hogan Catholic School
Elementary: Catholic
4.37 km
Great Lakes Secondary School
Secondary: Public
6.34 km
École secondaire Franco-Jeunesse
Secondary: Public
2.61 km
École secondaire catholique École secondaire Saint-François-Xavier
Secondary: Catholic
2.71 km
Alexander Mackenzie Secondary School
Secondary: Public
3.62 km
Northern Collegiate Institute and Vocational School
Secondary: Public
4.47 km
St Patrick's Catholic Secondary School
Secondary: Catholic
2.65 km



