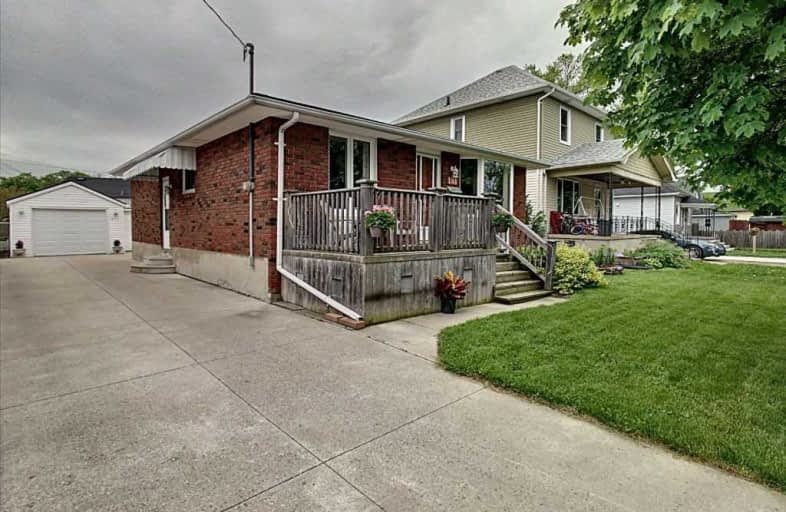Sold on Jun 08, 2019
Note: Property is not currently for sale or for rent.

-
Type: Detached
-
Style: Bungalow
-
Size: 700 sqft
-
Lot Size: 46.5 x 92 Feet
-
Age: No Data
-
Taxes: $2,258 per year
-
Days on Site: 3 Days
-
Added: Sep 07, 2019 (3 days on market)
-
Updated:
-
Last Checked: 1 month ago
-
MLS®#: X4475233
-
Listed By: Purplebricks, brokerage
Beautiful Bungalow Situated On A Quiet Street Within Walking Distance Of The Market And Public Schools. Great For First Time Buyers Or Those Looking To Downsize. New Flooring And Newer Kitchen Can Be Found In This Charming Well Maintained House. Basement Opportunities Are Endless With One Bedroom And Two Separate Rec Rooms. Insulated And Updated Garage Can Be Used To Park A Car Or As A Workshop. Large Attached Shed For All Your Toys And Gardening.
Property Details
Facts for 181 Ross Avenue, Sarnia
Status
Days on Market: 3
Last Status: Sold
Sold Date: Jun 08, 2019
Closed Date: Jul 10, 2019
Expiry Date: Oct 04, 2019
Sold Price: $265,000
Unavailable Date: Jun 08, 2019
Input Date: Jun 05, 2019
Prior LSC: Listing with no contract changes
Property
Status: Sale
Property Type: Detached
Style: Bungalow
Size (sq ft): 700
Area: Sarnia
Availability Date: Flex
Inside
Bedrooms: 3
Bedrooms Plus: 1
Bathrooms: 2
Kitchens: 1
Rooms: 6
Den/Family Room: No
Air Conditioning: Central Air
Fireplace: Yes
Laundry Level: Lower
Central Vacuum: N
Washrooms: 2
Building
Basement: Finished
Heat Type: Forced Air
Heat Source: Gas
Exterior: Brick
Water Supply: Municipal
Special Designation: Unknown
Parking
Driveway: Private
Garage Spaces: 1
Garage Type: Detached
Covered Parking Spaces: 4
Total Parking Spaces: 5
Fees
Tax Year: 2018
Tax Legal Description: Pt Lt 12 Range 3 Pl 16 1/2 Sarnia City Pt 1 & 2, 2
Taxes: $2,258
Land
Cross Street: Ross Ave
Municipality District: Sarnia
Fronting On: South
Pool: None
Sewer: Sewers
Lot Depth: 92 Feet
Lot Frontage: 46.5 Feet
Acres: < .50
Rooms
Room details for 181 Ross Avenue, Sarnia
| Type | Dimensions | Description |
|---|---|---|
| Master Main | 3.15 x 3.30 | |
| 2nd Br Main | 2.77 x 3.02 | |
| 3rd Br Main | 2.26 x 3.23 | |
| Dining Main | 3.02 x 3.20 | |
| Kitchen Bsmt | 3.07 x 3.20 | |
| Living Main | 3.81 x 4.06 | |
| 4th Br Bsmt | 3.02 x 3.89 | |
| Rec Bsmt | 3.61 x 5.89 | |
| Rec Bsmt | 3.91 x 6.88 |
| XXXXXXXX | XXX XX, XXXX |
XXXX XXX XXXX |
$XXX,XXX |
| XXX XX, XXXX |
XXXXXX XXX XXXX |
$XXX,XXX |
| XXXXXXXX XXXX | XXX XX, XXXX | $265,000 XXX XXXX |
| XXXXXXXX XXXXXX | XXX XX, XXXX | $259,900 XXX XXXX |

London Road School
Elementary: PublicHanna Memorial Public School
Elementary: PublicQueen Elizabeth II School
Elementary: PublicSt. Matthew Catholic School
Elementary: CatholicHoly Trinity Catholic School
Elementary: CatholicP.E. McGibbon Public School
Elementary: PublicGreat Lakes Secondary School
Secondary: PublicÉcole secondaire Franco-Jeunesse
Secondary: PublicÉcole secondaire catholique École secondaire Saint-François-Xavier
Secondary: CatholicAlexander Mackenzie Secondary School
Secondary: PublicNorthern Collegiate Institute and Vocational School
Secondary: PublicSt Patrick's Catholic Secondary School
Secondary: Catholic

