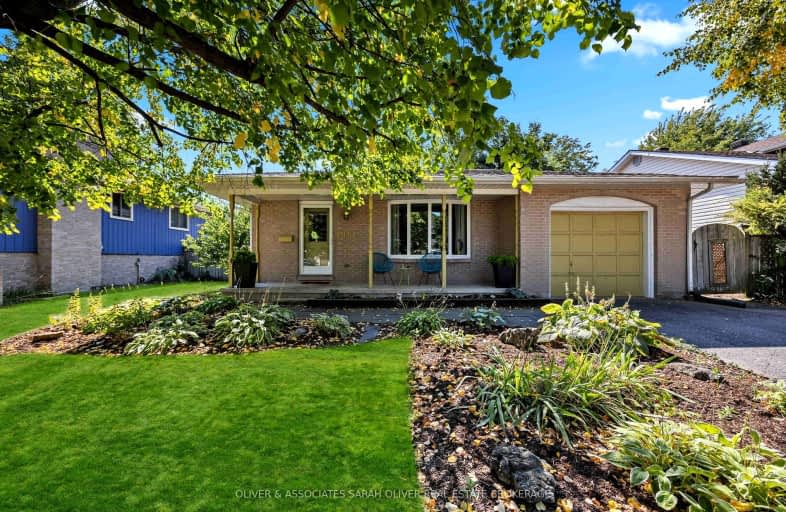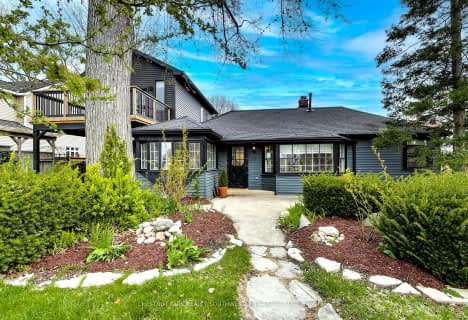
Car-Dependent
- Most errands require a car.
Somewhat Bikeable
- Most errands require a car.

École élémentaire Franco-Jeunesse
Elementary: PublicErrol Village Public School
Elementary: PublicSt Michael Catholic School
Elementary: CatholicConfederation Central School
Elementary: PublicSt Anne Catholic School
Elementary: CatholicBright's Grove Public School
Elementary: PublicGreat Lakes Secondary School
Secondary: PublicÉcole secondaire Franco-Jeunesse
Secondary: PublicÉcole secondaire catholique École secondaire Saint-François-Xavier
Secondary: CatholicAlexander Mackenzie Secondary School
Secondary: PublicNorthern Collegiate Institute and Vocational School
Secondary: PublicSt Patrick's Catholic Secondary School
Secondary: Catholic-
Mike Weir Park
2354 Lakeshore Rd (at Bridgen Rd.), Sarnia ON 1.63km -
Newton Park
Cathcart Blvd (at McCrie St.), Sarnia ON 6.91km -
Chateau Ayerco
Sarnia ON 7.01km
-
Scotiabank
6531 Waterworks Side Rd (at Lakeshore Rd.), Bright's Grove ON N0N 1C0 0.43km -
Scotiabank
1380 London Rd, Sarnia ON N7S 1P7 9.29km -
TD Bank Financial Group
1362 Lambton Mall Rd, Sarnia ON N7S 5A1 9.41km







