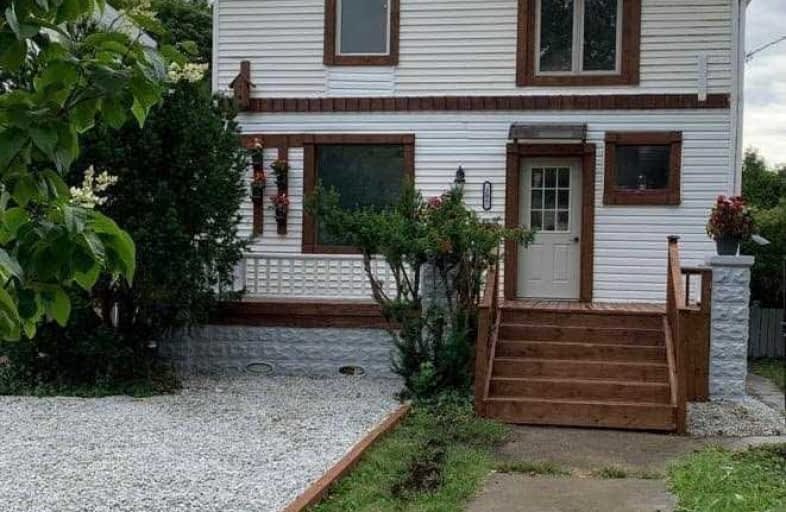
London Road School
Elementary: Public
1.49 km
Hanna Memorial Public School
Elementary: Public
1.37 km
Queen Elizabeth II School
Elementary: Public
2.42 km
St. Matthew Catholic School
Elementary: Catholic
1.75 km
Holy Trinity Catholic School
Elementary: Catholic
2.41 km
P.E. McGibbon Public School
Elementary: Public
0.77 km
Great Lakes Secondary School
Secondary: Public
0.24 km
École secondaire Franco-Jeunesse
Secondary: Public
5.20 km
École secondaire catholique École secondaire Saint-François-Xavier
Secondary: Catholic
4.94 km
Alexander Mackenzie Secondary School
Secondary: Public
4.94 km
Northern Collegiate Institute and Vocational School
Secondary: Public
4.29 km
St Patrick's Catholic Secondary School
Secondary: Catholic
5.19 km





