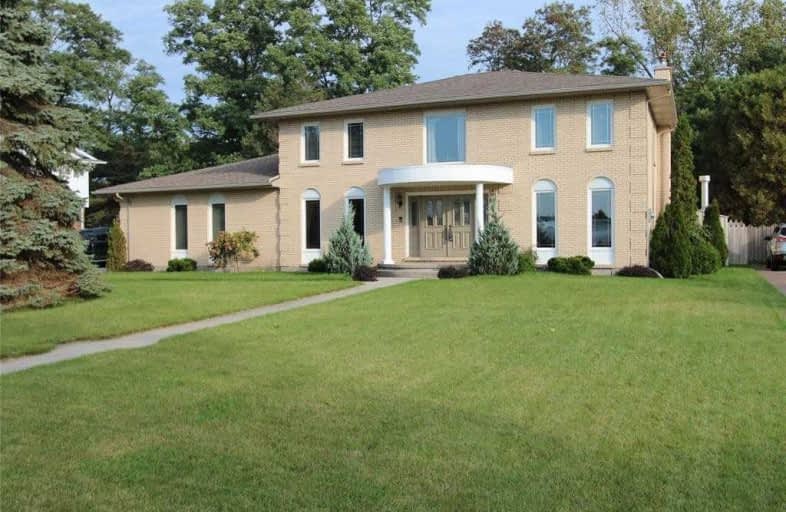Sold on Sep 29, 2019
Note: Property is not currently for sale or for rent.

-
Type: Detached
-
Style: 2-Storey
-
Size: 3500 sqft
-
Lot Size: 100 x 200 Feet
-
Age: 31-50 years
-
Taxes: $5,858 per year
-
Days on Site: 17 Days
-
Added: Oct 09, 2019 (2 weeks on market)
-
Updated:
-
Last Checked: 1 month ago
-
MLS®#: X4575741
-
Listed By: Cityscape real estate ltd., brokerage
Freshly Renovated! 3105 Sq Ft Brick Home On 1/2 Acre Estate Lot Located Within Walking Distance To Lake Huron Beaches & Howard Watson Nature Trails! This 4+1 Bed, 4 Bath Home Features An In-Ground Pool. Impressive Curved Solid Oak Staircase. Recent Renovations Include 4 New Absolutely Stunning Bathrooms & Ensuite! All New Flooring For The Bedrooms, Brand New Basement, Updated Shingles & Most Windows. In-Ground Sprinkler System & Alarm System Installed
Extras
Water Heater Owned. All Window Coverings, All Pool Equipment, C/Vac Equipment, 2 Car Door Garage Opener And Remote
Property Details
Facts for 208 Praill Avenue, Sarnia
Status
Days on Market: 17
Last Status: Sold
Sold Date: Sep 29, 2019
Closed Date: Oct 24, 2019
Expiry Date: Dec 11, 2019
Sold Price: $700,000
Unavailable Date: Sep 29, 2019
Input Date: Sep 12, 2019
Prior LSC: Listing with no contract changes
Property
Status: Sale
Property Type: Detached
Style: 2-Storey
Size (sq ft): 3500
Age: 31-50
Area: Sarnia
Availability Date: 10 Days
Inside
Bedrooms: 4
Bathrooms: 4
Kitchens: 1
Rooms: 13
Den/Family Room: Yes
Air Conditioning: Central Air
Fireplace: Yes
Laundry Level: Main
Central Vacuum: Y
Washrooms: 4
Utilities
Electricity: Yes
Gas: Yes
Cable: Yes
Telephone: Available
Building
Basement: Finished
Basement 2: W/O
Heat Type: Forced Air
Heat Source: Gas
Exterior: Brick
Elevator: N
UFFI: No
Energy Certificate: N
Water Supply: Municipal
Physically Handicapped-Equipped: N
Special Designation: Unknown
Retirement: N
Parking
Driveway: Pvt Double
Garage Spaces: 2
Garage Type: Attached
Covered Parking Spaces: 6
Total Parking Spaces: 6
Fees
Tax Year: 2019
Tax Legal Description: Lt 2 Pl 633; Sarnia
Taxes: $5,858
Highlights
Feature: Fenced Yard
Feature: Wooded/Treed
Land
Cross Street: Modeland Rd
Municipality District: Sarnia
Fronting On: North
Pool: Inground
Sewer: Septic
Lot Depth: 200 Feet
Lot Frontage: 100 Feet
Zoning: R1
Waterfront: None
Rooms
Room details for 208 Praill Avenue, Sarnia
| Type | Dimensions | Description |
|---|---|---|
| Living Main | 3.81 x 6.15 | Hardwood Floor, Fireplace |
| Kitchen Main | 3.65 x 3.05 | Ceramic Floor |
| Dining Main | 3.69 x 4.30 | Ceramic Floor |
| Foyer Main | 5.18 x 4.14 | Ceramic Back Splash |
| Master 2nd | 3.84 x 7.25 | Laminate, 4 Pc Ensuite |
| 2nd Br 2nd | 3.68 x 4.02 | Laminate |
| 3rd Br 2nd | 3.02 x 3.38 | Laminate |
| 4th Br 2nd | 3.60 x 3.68 | Laminate |
| Rec Lower | 6.40 x 6.40 | Gas Fireplace |
| Great Rm Lower | 3.84 x 6.40 |
| XXXXXXXX | XXX XX, XXXX |
XXXX XXX XXXX |
$XXX,XXX |
| XXX XX, XXXX |
XXXXXX XXX XXXX |
$XXX,XXX |
| XXXXXXXX XXXX | XXX XX, XXXX | $700,000 XXX XXXX |
| XXXXXXXX XXXXXX | XXX XX, XXXX | $767,000 XXX XXXX |

École élémentaire Franco-Jeunesse
Elementary: PublicÉcole élémentaire catholique Saint-François-Xavier
Elementary: CatholicÉcole élémentaire Les Rapides
Elementary: PublicSt Anne Catholic School
Elementary: CatholicGregory A Hogan Catholic School
Elementary: CatholicCathcart Boulevard Public School
Elementary: PublicGreat Lakes Secondary School
Secondary: PublicÉcole secondaire Franco-Jeunesse
Secondary: PublicÉcole secondaire catholique École secondaire Saint-François-Xavier
Secondary: CatholicAlexander Mackenzie Secondary School
Secondary: PublicNorthern Collegiate Institute and Vocational School
Secondary: PublicSt Patrick's Catholic Secondary School
Secondary: Catholic

