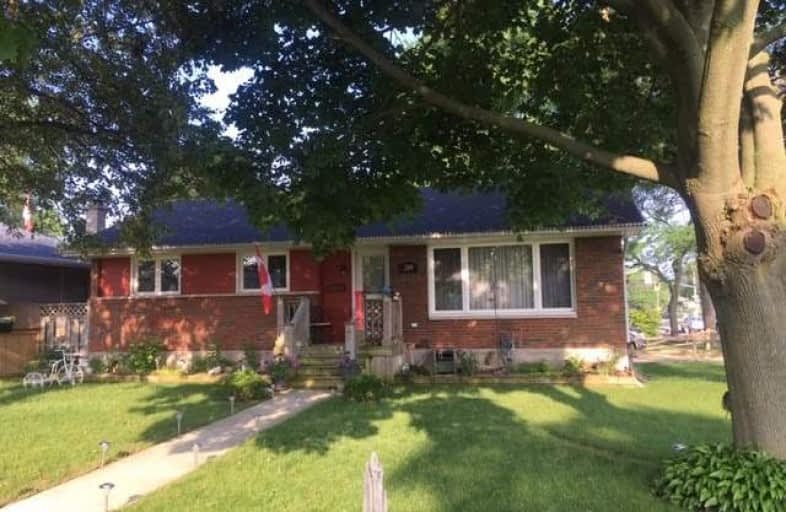Sold on Sep 03, 2019
Note: Property is not currently for sale or for rent.

-
Type: Detached
-
Style: Bungalow
-
Lot Size: 67.1 x 0 Feet
-
Age: No Data
-
Taxes: $2,365 per year
-
Days on Site: 57 Days
-
Added: Sep 07, 2019 (1 month on market)
-
Updated:
-
Last Checked: 1 month ago
-
MLS®#: X4512406
-
Listed By: Re/max empire realty, brokerage
Brick Bungalow In Desirable Neighbourhood Of Coronation Park. This Home Features Upgrades Such As An Updated Kitchen With New Kitchen Cabinets And Granite Countertops That Features Large Bright Windows. New Vinyl Windows, And New Flooring With Lovely Renovated Bathrooms. There Is A Back Up Generator System That Comes On Instantly...Basement Can Be A Granny Flat As It Has Been Fully Renovated To New Complete With Two Bedrooms And A Second Kitchen.
Extras
This Attractive Home Is Nicely Landscaped With A Fenced In Backyard And A Detached 1 1/2 Car Garage. This Home Has Wonderful Curb Appeal And Will Not Last Long.
Property Details
Facts for 209 Borden Street, Sarnia
Status
Days on Market: 57
Last Status: Sold
Sold Date: Sep 03, 2019
Closed Date: Oct 01, 2019
Expiry Date: Oct 08, 2019
Sold Price: $275,000
Unavailable Date: Sep 03, 2019
Input Date: Jul 09, 2019
Property
Status: Sale
Property Type: Detached
Style: Bungalow
Area: Sarnia
Availability Date: 60 Days
Inside
Bedrooms: 3
Bedrooms Plus: 2
Bathrooms: 2
Kitchens: 1
Kitchens Plus: 1
Rooms: 5
Den/Family Room: Yes
Air Conditioning: Central Air
Fireplace: No
Washrooms: 2
Building
Basement: Finished
Basement 2: Full
Heat Type: Forced Air
Heat Source: Gas
Exterior: Alum Siding
Exterior: Brick
Water Supply: Municipal
Special Designation: Unknown
Parking
Driveway: Private
Garage Spaces: 1
Garage Type: Detached
Covered Parking Spaces: 1
Total Parking Spaces: 2
Fees
Tax Year: 2019
Tax Legal Description: Plan 428 Lot 430
Taxes: $2,365
Land
Cross Street: Indian Rd S And Talf
Municipality District: Sarnia
Fronting On: West
Parcel Number: 32250029
Pool: None
Sewer: Sewers
Lot Frontage: 67.1 Feet
Rooms
Room details for 209 Borden Street, Sarnia
| Type | Dimensions | Description |
|---|---|---|
| Living Main | 3.35 x 5.49 | |
| Kitchen Main | 2.90 x 3.35 | |
| Master Main | 2.47 x 4.21 | |
| 2nd Br Main | 2.17 x 3.20 | |
| 3rd Br Main | 2.93 x 3.02 | |
| Rec Lower | 3.32 x 6.34 | |
| Kitchen Lower | 2.90 x 3.35 | |
| 4th Br Lower | 3.35 x 4.82 | |
| 5th Br Lower | 3.41 x 2.65 |
| XXXXXXXX | XXX XX, XXXX |
XXXX XXX XXXX |
$XXX,XXX |
| XXX XX, XXXX |
XXXXXX XXX XXXX |
$XXX,XXX |
| XXXXXXXX XXXX | XXX XX, XXXX | $275,000 XXX XXXX |
| XXXXXXXX XXXXXX | XXX XX, XXXX | $279,900 XXX XXXX |

Queen Elizabeth II School
Elementary: PublicLansdowne Public School
Elementary: PublicSt. Matthew Catholic School
Elementary: CatholicHigh Park Public School
Elementary: PublicHoly Trinity Catholic School
Elementary: CatholicP.E. McGibbon Public School
Elementary: PublicGreat Lakes Secondary School
Secondary: PublicÉcole secondaire Franco-Jeunesse
Secondary: PublicÉcole secondaire catholique École secondaire Saint-François-Xavier
Secondary: CatholicAlexander Mackenzie Secondary School
Secondary: PublicNorthern Collegiate Institute and Vocational School
Secondary: PublicSt Patrick's Catholic Secondary School
Secondary: Catholic

