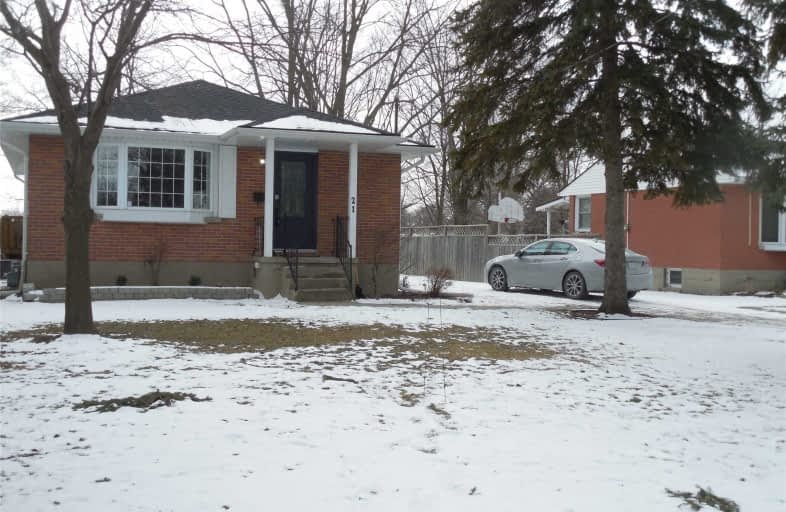Sold on Mar 11, 2019
Note: Property is not currently for sale or for rent.

-
Type: Detached
-
Style: Bungalow
-
Lot Size: 60 x 130 Feet
-
Age: No Data
-
Taxes: $2,319 per year
-
Days on Site: 3 Days
-
Added: Mar 07, 2019 (3 days on market)
-
Updated:
-
Last Checked: 1 month ago
-
MLS®#: X4376264
-
Listed By: Re/max rouge river realty ltd., brokerage
Sought After Coronation Park Houses This Charming Bungalow; Perfect For Everybody, Family - Couple - Single Or Empty Nester! Open Concept Main Floor, Updated Kitchen Has Island Overlooking Great Room, 3 Separate Bedrooms Plus Finished Lower Level With Summer Kitchen, Large Family Room & 4th Bedroom! W/O To Family Sized Deck In Large Private Rear Yard, Sides & Backs To Coronation Park Steps To Queen Elizabeth I I School Hwy 402 Under 5 Min U S Border 18 Mins
Extras
Nest C02/Smoke Detector 2018-Sump Pump 2019-Exterior Doors 2016-Roof 2010-Most Windows 2010-Lennox Furnace 2011-Adt Security System Is Hardwired Can Be Monitored At A Cost-Separate Side Entrance To Finished Lower Level. Flexible Closing!
Property Details
Facts for 21 Mayfair Drive, Sarnia
Status
Days on Market: 3
Last Status: Sold
Sold Date: Mar 11, 2019
Closed Date: Apr 12, 2019
Expiry Date: Aug 30, 2019
Sold Price: $245,000
Unavailable Date: Mar 11, 2019
Input Date: Mar 07, 2019
Property
Status: Sale
Property Type: Detached
Style: Bungalow
Area: Sarnia
Availability Date: 30-60 Tba
Inside
Bedrooms: 3
Bedrooms Plus: 1
Bathrooms: 2
Kitchens: 1
Kitchens Plus: 1
Rooms: 5
Den/Family Room: No
Air Conditioning: Central Air
Fireplace: No
Laundry Level: Lower
Washrooms: 2
Building
Basement: Finished
Basement 2: Sep Entrance
Heat Type: Forced Air
Heat Source: Gas
Exterior: Brick
Water Supply: Municipal
Special Designation: Unknown
Parking
Driveway: Private
Garage Spaces: 1
Garage Type: Detached
Covered Parking Spaces: 4
Fees
Tax Year: 2019
Tax Legal Description: Lt 80 Pl 314 Sarnia City; S/T Sa86743; Sarnia
Taxes: $2,319
Land
Cross Street: S Of 402
Municipality District: Sarnia
Fronting On: South
Pool: None
Sewer: Sewers
Lot Depth: 130 Feet
Lot Frontage: 60 Feet
Rooms
Room details for 21 Mayfair Drive, Sarnia
| Type | Dimensions | Description |
|---|---|---|
| Great Rm Main | 3.66 x 4.12 | Hardwood Floor, Bay Window, Open Concept |
| Kitchen Main | 3.05 x 5.19 | Vinyl Floor, Double Sink, B/I Dishwasher |
| Breakfast Main | 3.05 x 5.19 | Combined W/Kitchen, Centre Island, Pantry |
| Master Main | 2.85 x 4.02 | Hardwood Floor, His/Hers Closets, Picture Window |
| 2nd Br Main | 3.05 x 3.17 | Hardwood Floor, Double Closet, Picture Window |
| 3rd Br Main | 2.74 x 3.05 | Hardwood Floor, Double Closet, W/O To Deck |
| 4th Br Lower | 3.62 x 4.42 | Ceramic Floor, Above Grade Window, Double Closet |
| Family Lower | 4.33 x 6.00 | Ceramic Floor, Above Grade Window, 3 Pc Bath |
| Kitchen Lower | 2.50 x 5.09 | Ceramic Floor, Above Grade Window, Saloon Doors |
| Laundry Lower | 2.50 x 5.09 | Combined W/Kitchen, Saloon Doors |
| Cold/Cant Lower | - | |
| Furnace Lower | - | Sump Pump |
| XXXXXXXX | XXX XX, XXXX |
XXXX XXX XXXX |
$XXX,XXX |
| XXX XX, XXXX |
XXXXXX XXX XXXX |
$XXX,XXX |
| XXXXXXXX XXXX | XXX XX, XXXX | $245,000 XXX XXXX |
| XXXXXXXX XXXXXX | XXX XX, XXXX | $239,900 XXX XXXX |

Hanna Memorial Public School
Elementary: PublicQueen Elizabeth II School
Elementary: PublicLansdowne Public School
Elementary: PublicSt. Matthew Catholic School
Elementary: CatholicHigh Park Public School
Elementary: PublicHoly Trinity Catholic School
Elementary: CatholicGreat Lakes Secondary School
Secondary: PublicÉcole secondaire Franco-Jeunesse
Secondary: PublicÉcole secondaire catholique École secondaire Saint-François-Xavier
Secondary: CatholicAlexander Mackenzie Secondary School
Secondary: PublicNorthern Collegiate Institute and Vocational School
Secondary: PublicSt Patrick's Catholic Secondary School
Secondary: Catholic

