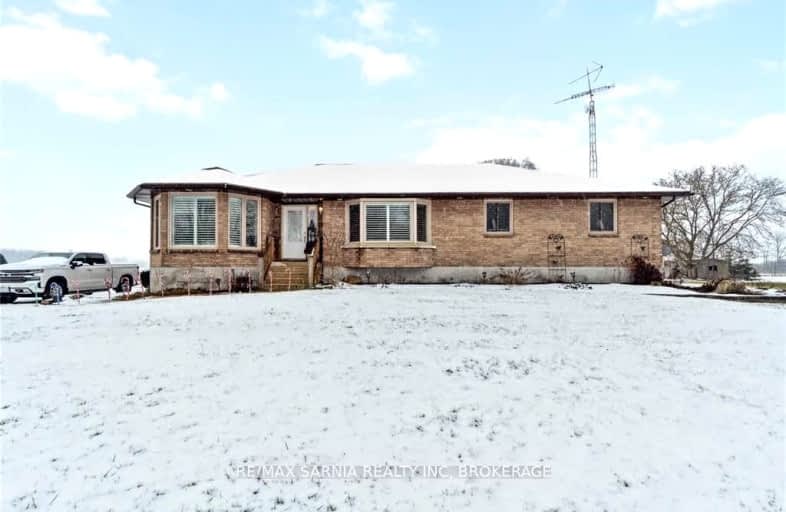
Car-Dependent
- Almost all errands require a car.
Somewhat Bikeable
- Most errands require a car.

École élémentaire Franco-Jeunesse
Elementary: PublicÉcole élémentaire catholique Saint-François-Xavier
Elementary: CatholicConfederation Central School
Elementary: PublicSt Anne Catholic School
Elementary: CatholicLansdowne Public School
Elementary: PublicHoly Trinity Catholic School
Elementary: CatholicGreat Lakes Secondary School
Secondary: PublicÉcole secondaire Franco-Jeunesse
Secondary: PublicÉcole secondaire catholique École secondaire Saint-François-Xavier
Secondary: CatholicAlexander Mackenzie Secondary School
Secondary: PublicNorthern Collegiate Institute and Vocational School
Secondary: PublicSt Patrick's Catholic Secondary School
Secondary: Catholic-
Woodstone Park
1161 Afton Dr (btwn Canadian & Henley), Sarnia ON 7.47km -
Lansdowne Restauration Inc
ON 7.5km -
Germain Park
260E E St N (at Germain St.), Sarnia ON N7T 6X7 8.63km
-
BDC - Business Development Bank of Canada
1086 Modeland Rd, Sarnia ON N7S 6L2 6.07km -
TD Bank Financial Group
450 Trudeau Dr, Sarnia ON N7S 4V1 6.13km -
RBC Royal Bank
1741 London Line, Sarnia ON N7T 7H2 6.13km


