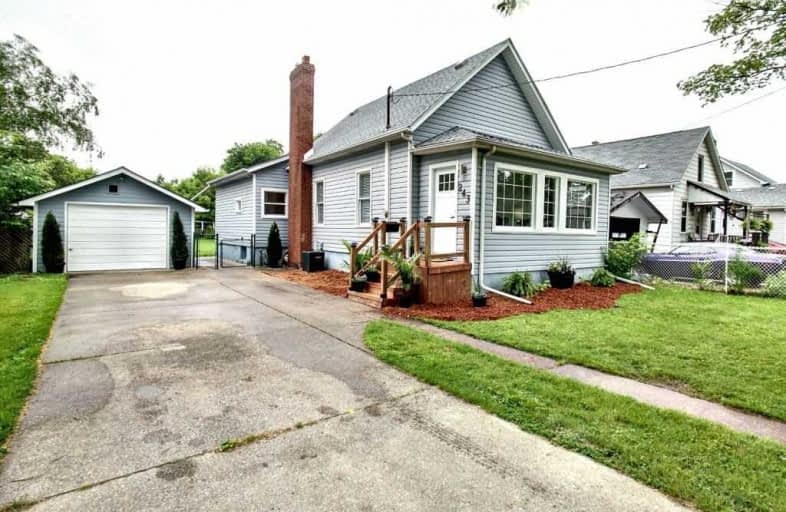Sold on Jul 09, 2019
Note: Property is not currently for sale or for rent.

-
Type: Detached
-
Style: Bungalow
-
Size: 700 sqft
-
Lot Size: 50 x 150 Feet
-
Age: No Data
-
Taxes: $1,397 per year
-
Days on Site: 14 Days
-
Added: Sep 07, 2019 (2 weeks on market)
-
Updated:
-
Last Checked: 1 month ago
-
MLS®#: X4497884
-
Listed By: Purplebricks, brokerage
This Turn Key Home Is Ready For You To Enjoy! Welcome To 243 Emma This Home Is Filled With Endless Features With Natural Light From Its 9 Ft. Ceilings. Just Put In June 2019 A: 2 Stage Furnace And A/C, Windows On The Main Floor, Kitchen, 2 Updated Bathrooms, Carpet In All The Bedrooms, Flooring, Doors, Lights, Plugs, Switches And Trim. Shingles Done 2016. Eco Insulation In Attic And Mud Room, Spray Foam Was Done Under The Floor In Fr Room.
Property Details
Facts for 243 Emma Street, Sarnia
Status
Days on Market: 14
Last Status: Sold
Sold Date: Jul 09, 2019
Closed Date: Jul 18, 2019
Expiry Date: Oct 24, 2019
Sold Price: $230,000
Unavailable Date: Jul 09, 2019
Input Date: Jun 25, 2019
Property
Status: Sale
Property Type: Detached
Style: Bungalow
Size (sq ft): 700
Area: Sarnia
Availability Date: Flex
Inside
Bedrooms: 3
Bedrooms Plus: 1
Bathrooms: 2
Kitchens: 1
Rooms: 5
Den/Family Room: No
Air Conditioning: Central Air
Fireplace: Yes
Laundry Level: Lower
Central Vacuum: N
Washrooms: 2
Building
Basement: Part Fin
Heat Type: Forced Air
Heat Source: Gas
Exterior: Vinyl Siding
Water Supply: Municipal
Special Designation: Unknown
Parking
Driveway: Private
Garage Spaces: 1
Garage Type: Detached
Covered Parking Spaces: 3
Total Parking Spaces: 4
Fees
Tax Year: 2019
Tax Legal Description: Pt Lt 2 W/S Emma St, 3 W/S Emma St Pl 26 Sarnia Ci
Taxes: $1,397
Land
Cross Street: Emma St.
Municipality District: Sarnia
Fronting On: West
Pool: None
Sewer: Sewers
Lot Depth: 150 Feet
Lot Frontage: 50 Feet
Acres: < .50
Rooms
Room details for 243 Emma Street, Sarnia
| Type | Dimensions | Description |
|---|---|---|
| Master Main | 3.10 x 3.45 | |
| 2nd Br Main | 2.18 x 2.90 | |
| 3rd Br Main | 2.41 x 3.18 | |
| Kitchen Main | 4.45 x 5.49 | |
| Living Main | 3.45 x 4.34 | |
| 4th Br Bsmt | 2.08 x 4.70 |
| XXXXXXXX | XXX XX, XXXX |
XXXX XXX XXXX |
$XXX,XXX |
| XXX XX, XXXX |
XXXXXX XXX XXXX |
$XXX,XXX |
| XXXXXXXX XXXX | XXX XX, XXXX | $230,000 XXX XXXX |
| XXXXXXXX XXXXXX | XXX XX, XXXX | $239,000 XXX XXXX |

London Road School
Elementary: PublicHanna Memorial Public School
Elementary: PublicQueen Elizabeth II School
Elementary: PublicSt. Matthew Catholic School
Elementary: CatholicHoly Trinity Catholic School
Elementary: CatholicP.E. McGibbon Public School
Elementary: PublicGreat Lakes Secondary School
Secondary: PublicÉcole secondaire Franco-Jeunesse
Secondary: PublicÉcole secondaire catholique École secondaire Saint-François-Xavier
Secondary: CatholicAlexander Mackenzie Secondary School
Secondary: PublicNorthern Collegiate Institute and Vocational School
Secondary: PublicSt Patrick's Catholic Secondary School
Secondary: Catholic

